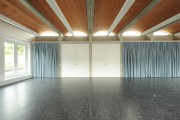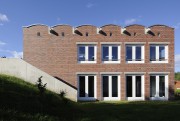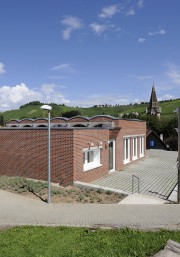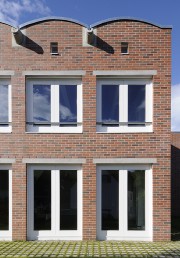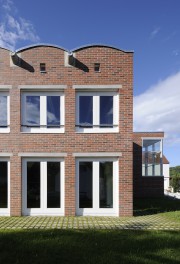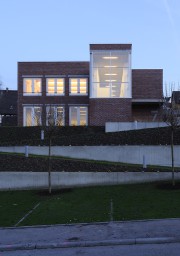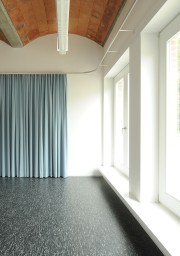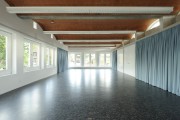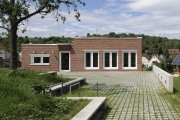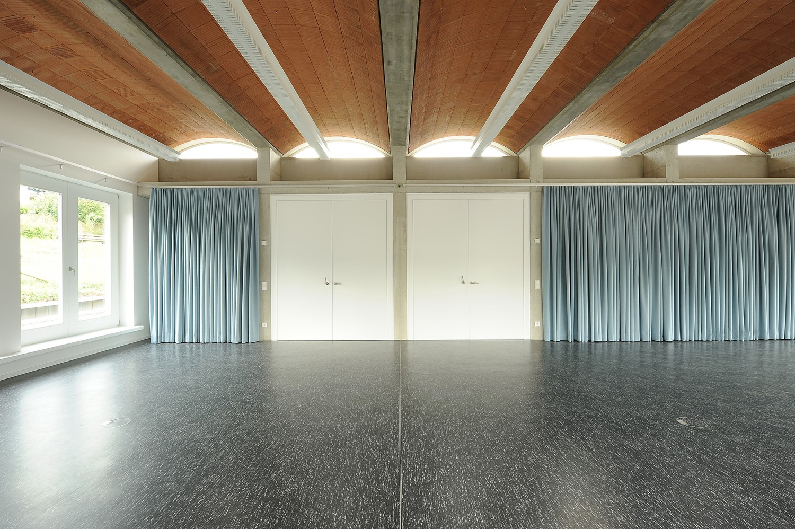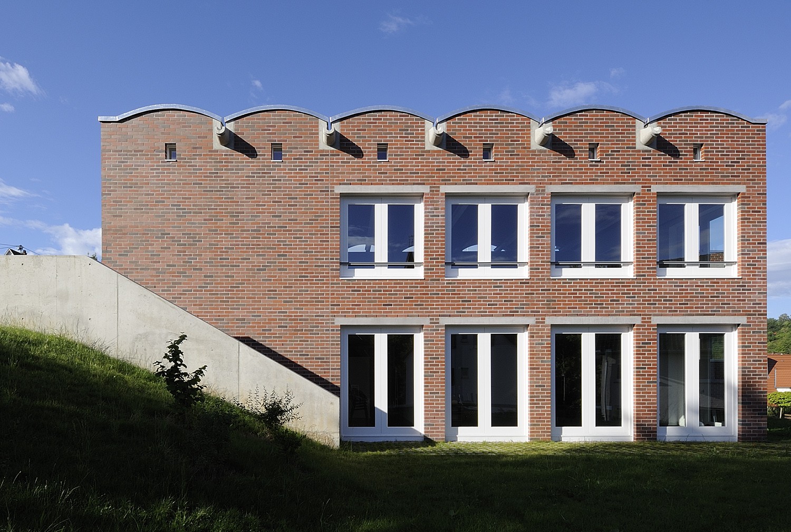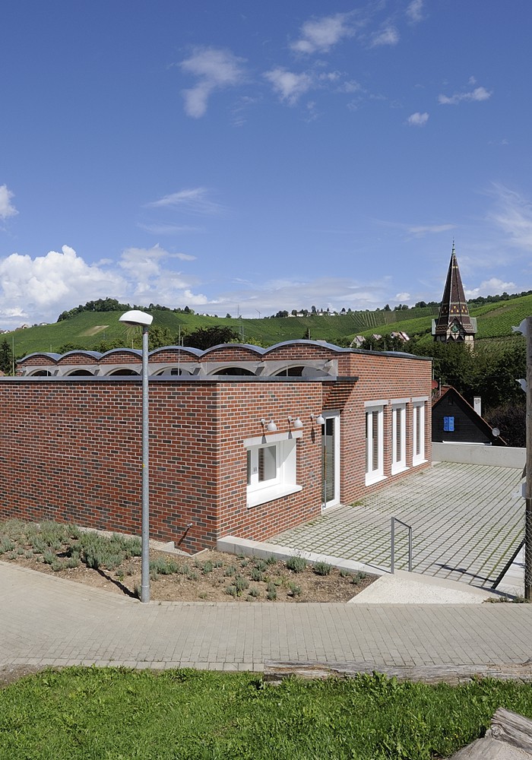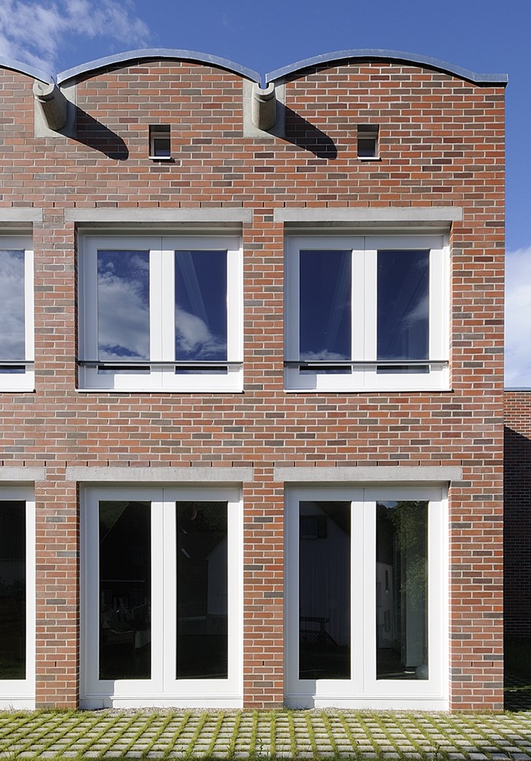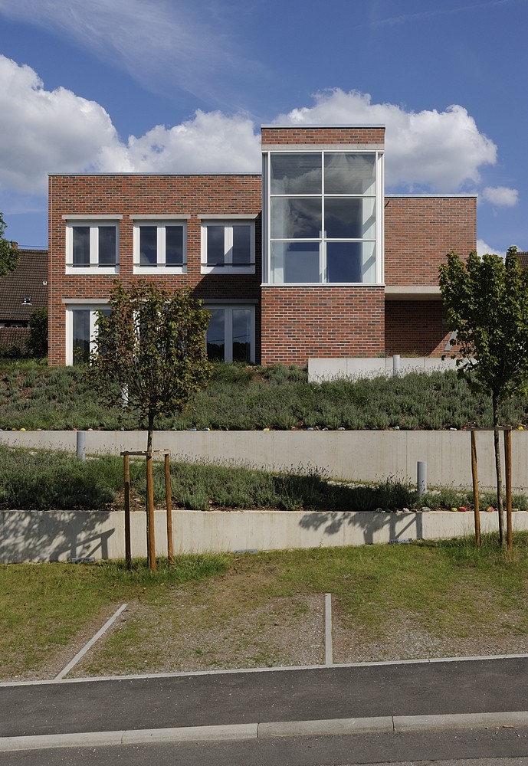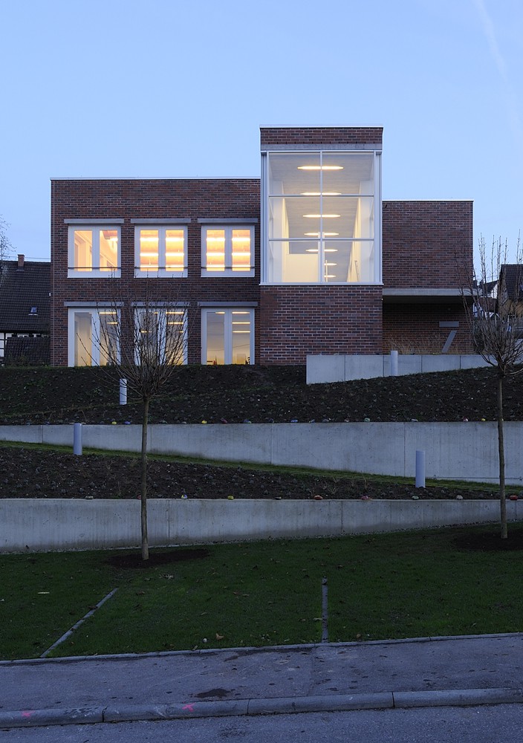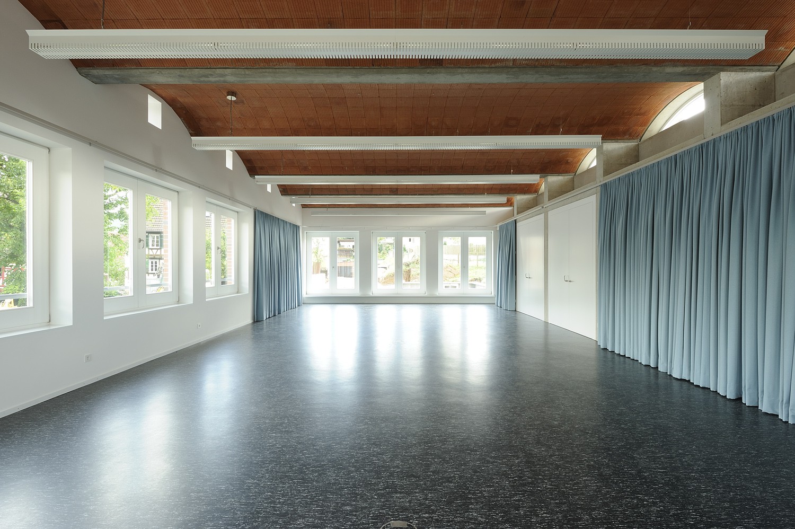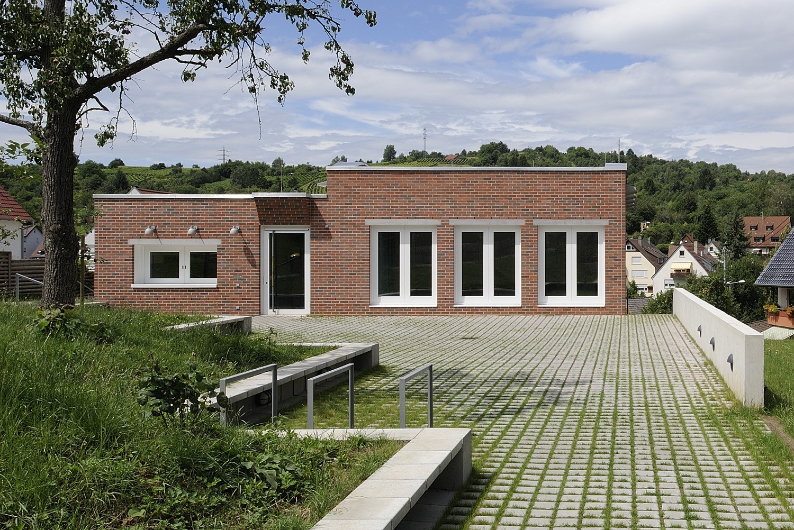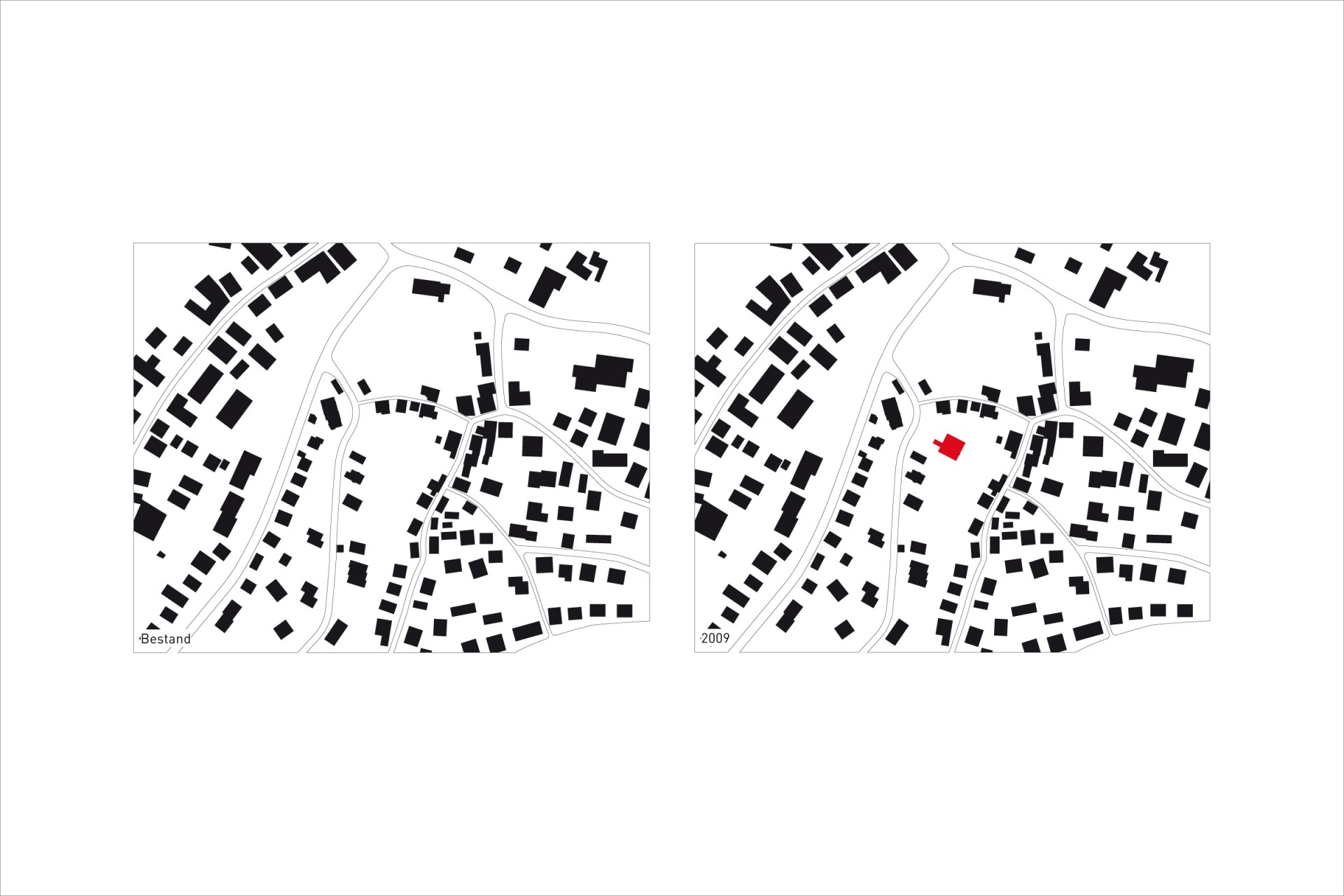Community Centre in Stuttgart-Uhlbach
Although Uhlbach is an urban district of Stuttgart, as a winegrowing community it has its own, almost village-like character. The location is long-established and, with the exception of the typical new buildings added on the periphery, it conveys a cosy image – consisting of unpretentious domestic architecture, a church and a town hall, handsome hostelries, and the vineyards stretching up the slopes behind the community.
A sloping site was available for the community centre, which includes a foyer, a hall, a youth club, a kitchen and ancillary spaces. It lies right amidst the jumble of residential houses and is easily visible from the valley. We used the steepest part of the site to locate a stair tower as the link between the two floors. Climbing the stairs is intended to offer the reward of a fine view over the rest of the town, which is why the landings have been proportioned a little more generously.
In a manner similar to the educational centre in Allensbach, we had an eye to the church background and used shallow brick vaults. These were installed as prefabricated components and form the ceiling, remaining visible from below. As long as surfaces of this type remain untreated, the construction significantly defines the atmosphere of the interior and is relatively inexpensive too. In this way, we were able to lend the building a unique and unmistakable character despite a tight budget. Modest building costs are, of course, always coupled with relatively tight fees. But economising conversely means more effort and expense for design and planning. For that reason, such projects often have to be subsidised by larger commissions.
Client:
Evangelische Kirchengemeinde Uhlbach, Stuttgart
Evangelisches Pfarramt Uhlbach, Stuttgart
Architects:
Lederer Ragnarsdóttir Oei, Stuttgart
Team:
Timm Helbach, Kathrin Henze, Hannes Riehle, Alexandra Weinläder
Structural Engineering:
Ingenieurbüro Yaman Basli, Leonberg
Competition:
- Preis 2006
Construction period:
2008-2009
Effective Area:
approximately 375 square meters
BRI:
approximately 1,800 cubic meters
Location:
Passeier Straße 7, 70329 Stuttgart-Uhlbach, Germany
Awards
Hugo-Häring-Auszeichnung BDA 2011
Auszeichnung Beispielhaftes Bauen Stuttgart 2007-2011
Publications
Costruire in Laterizio
4 | 2014
Lederer, Arno / Ragnarsdóttir, Jórunn / Oei, Marc (Hg.):
Lederer Ragnarsdóttir Oei 1.
Jovis Verlag Berlin 2012
Bund Deutscher Architekten BDA, Landesverband Stuttgart:
„Architektur in Baden-Württemberg“ 2011
Architektenkammer Baden-Württemberg:
„Beispielhaftes Bauen Stuttgart 2007-2011“
2011
Wettbewerbe Aktuell
9 | 2010
Wettbewerbe Aktuell
2 | 2007
Photos
Boris Miklautsch, Stuttgart

