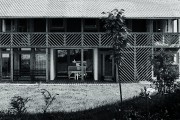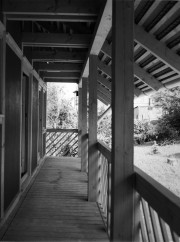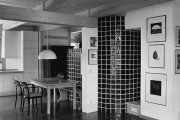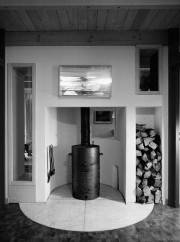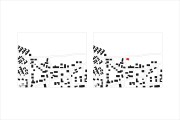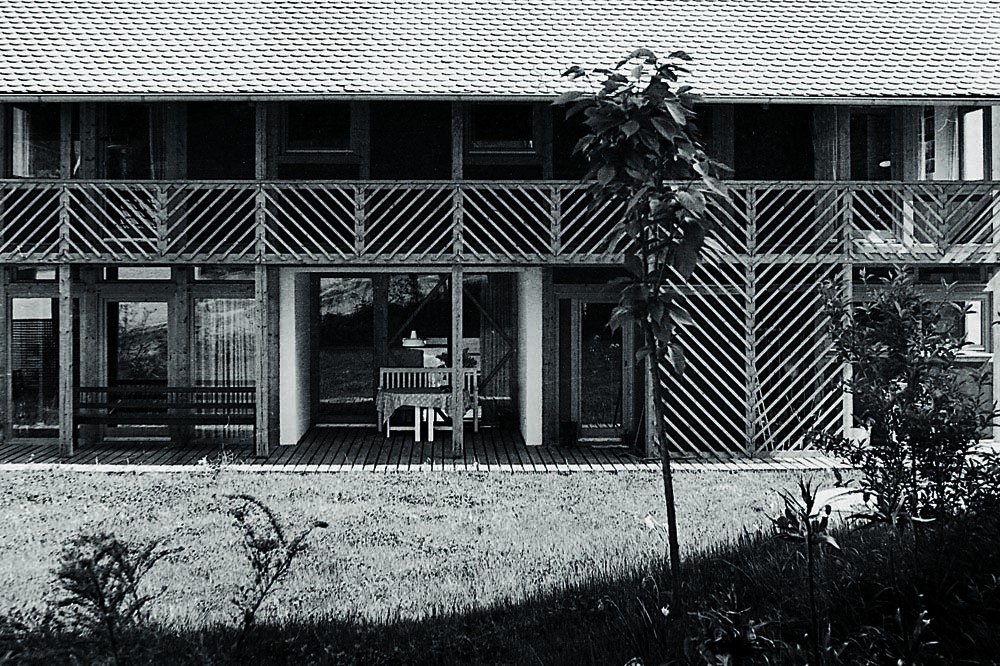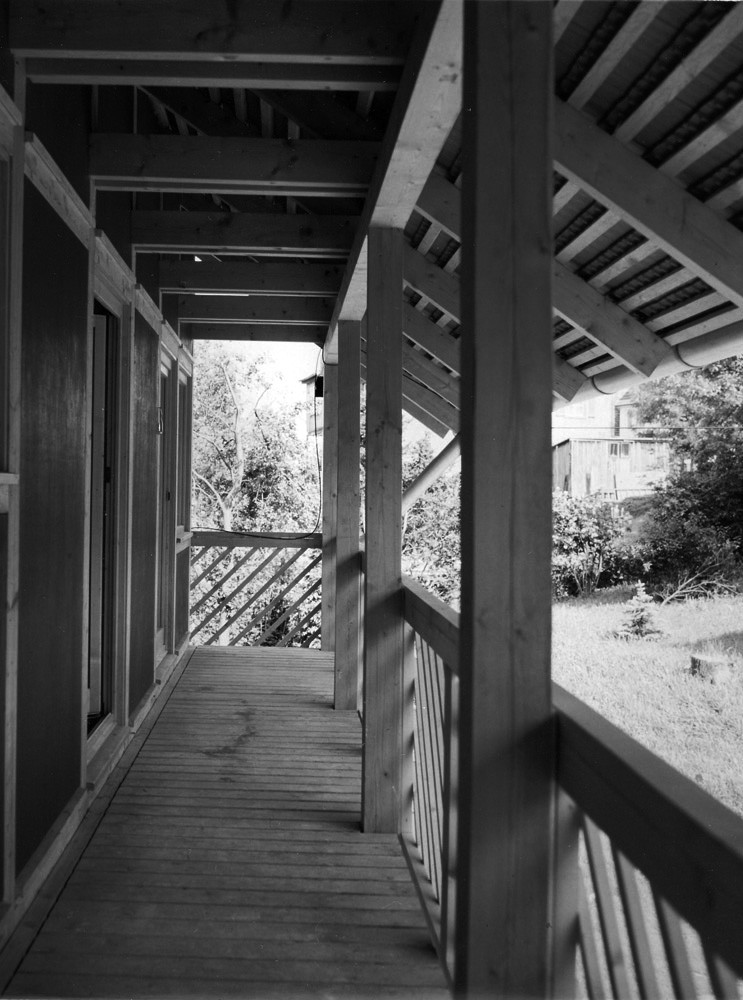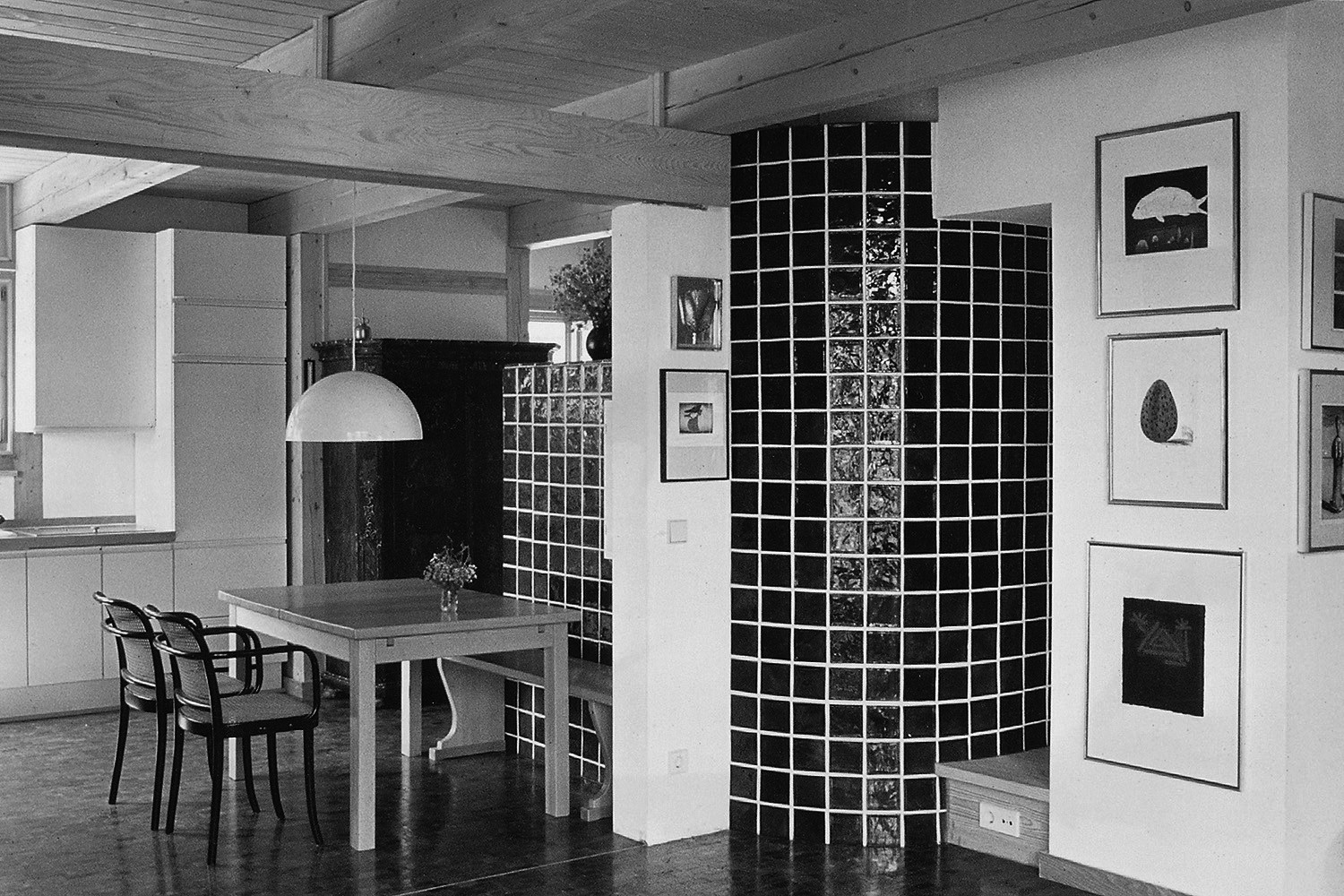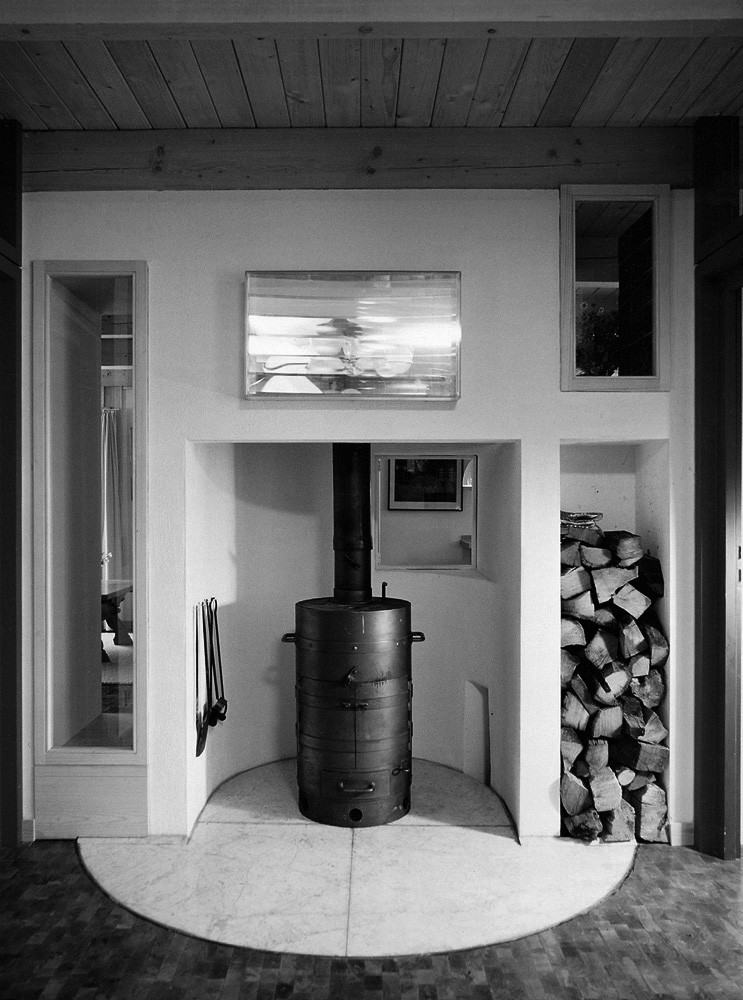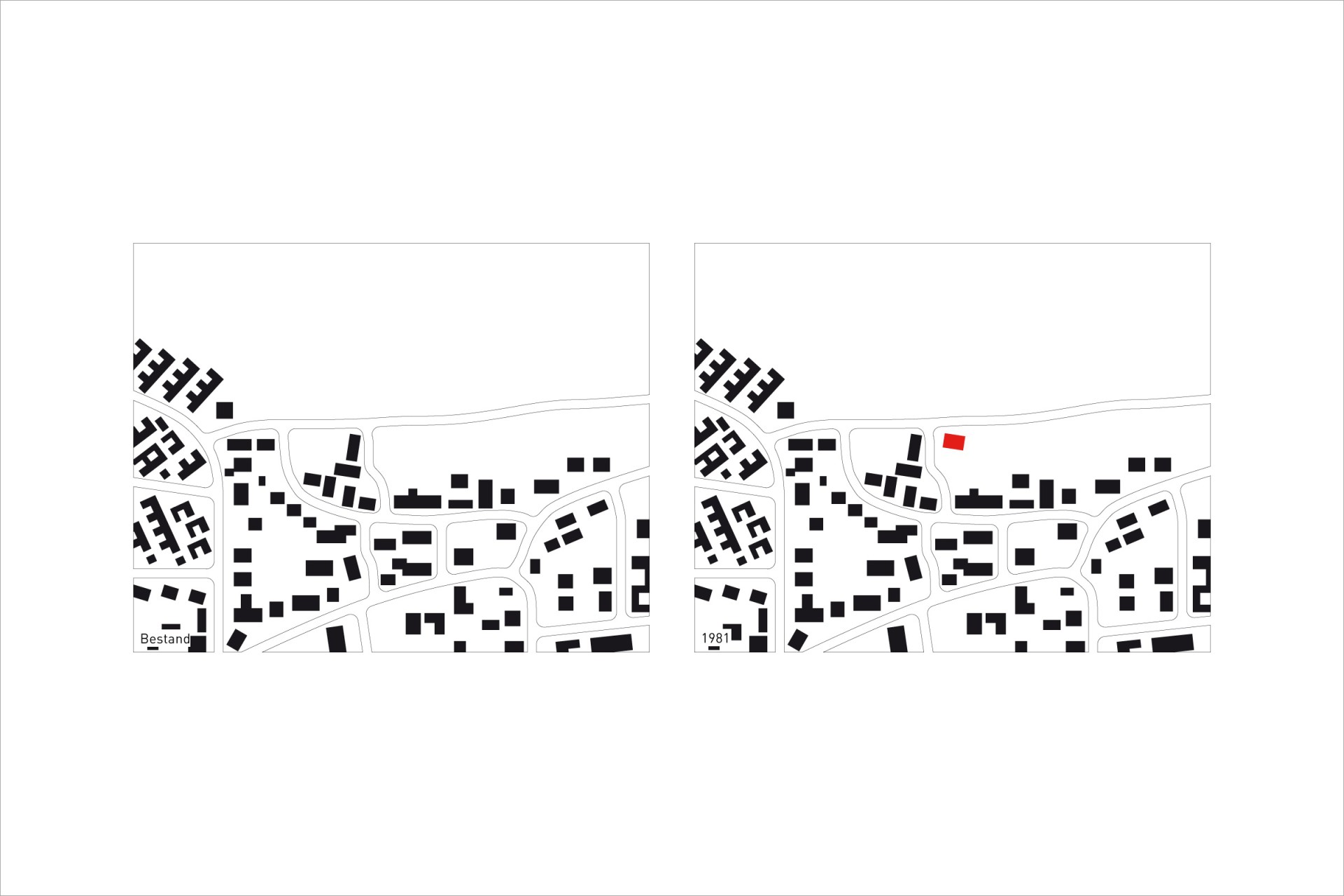House Blum in Aichwald
On the edge of a village in the vicinity of Stuttgart we have designed a private house appropriate to the requirements of a couple with two children to replace a dilapidated farmhouse. The design is based on our desire to communicate something of the rural situation of the existing building with our new structure.
Firstly, the dimension of the new structure formally corresponds broadly to the old building: rectangular with a gable roof covered with plain tiles. It is essentially a wooden frame construction with bracing walls made from lightweight bricks. The roof exhibits a pronounced overhang intended to provide structural protection for the wood. In the summer, the protruding balcony serves to shade the terrace below it.
The ceilings are also constructed of wood. The underside is left visible and is untreated like the other load-bearing wooden components. Plywood boards fill the areas between the wooden supports both externally and internally.
The ground plan is very simple: the central axis serves as circulation and offers space for a large hallway in the ground floor. A freestanding stove is situated between the living room and the hallway. The side towards the living room is faced with blue tiles, alluding to old tiled stoves.
An extension of the eastern aspect was added a few years after completion of the new building in order to enlarge the living room.
Client:
Private
Architects:
Lederer Ragnarsdóttir Oei Architekten, Stuttgart
1981 with Burkhard Sambeth
Construction period:
1981 / Anbau 1989
Location:
Aichwald-Aichschieß, Germany
Awards
AIV-Nachwuchspreis für Arno Lederer und Uli Ströbel
Architekten- und Ingenieurverein Stuttgart
Publications
Lederer, Arno / Ragnarsdóttir, Jórunn / Oei, Marc (Hg.):
Lederer Ragnarsdóttir Oei 1.
Jovis Verlag Berlin 2012
Falk Jaeger (Hg.):
Lederer + Ragnarsdóttir + Oei
Berlin 2008
Wolfgang Bachmann (Hg.), Haila Ochs (Texte):
Lederer Ragnarsdóttir Oei.
München 1995
Baumeister
6 | 1985
Das Haus Spezial
1984
Stuttgarter Zeitung
03.06.1982

