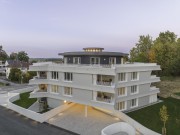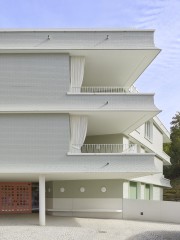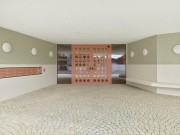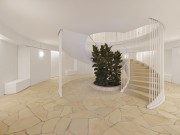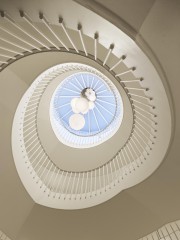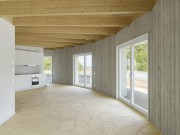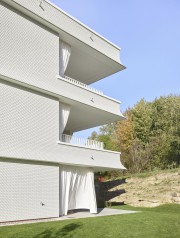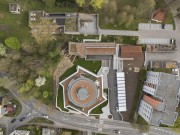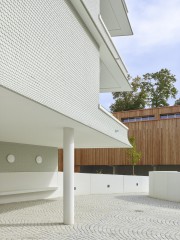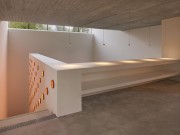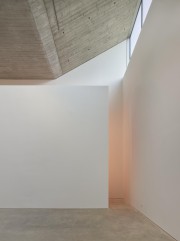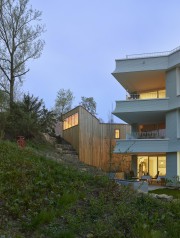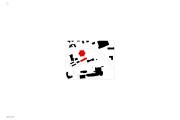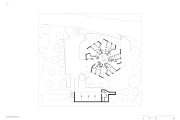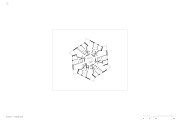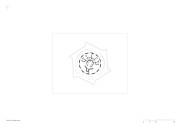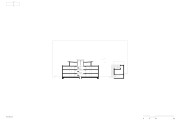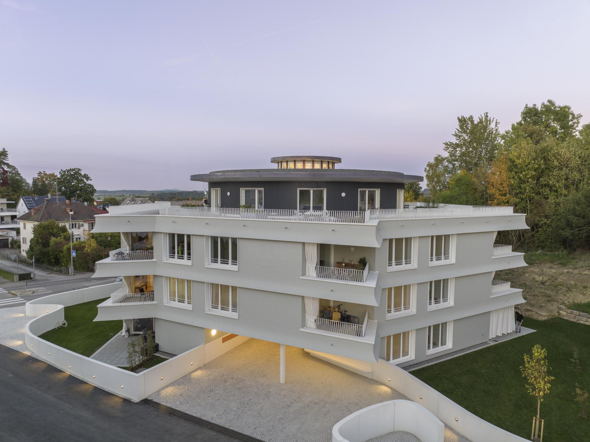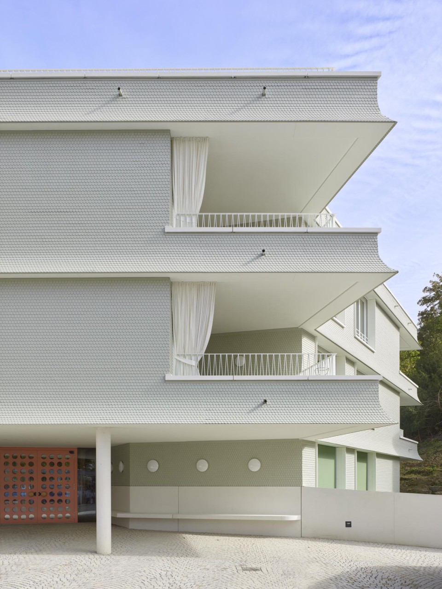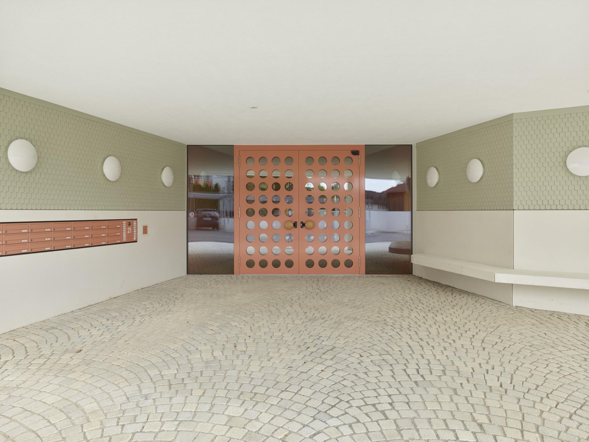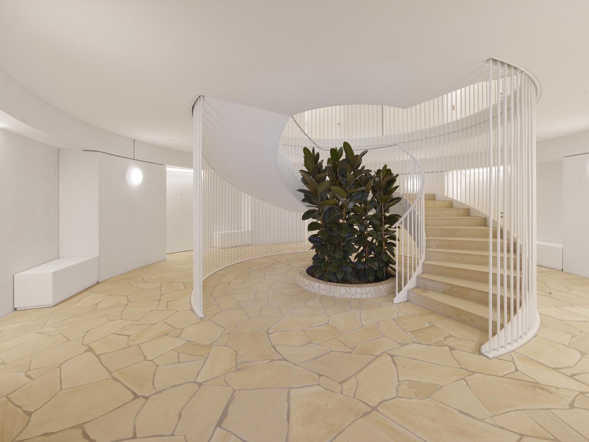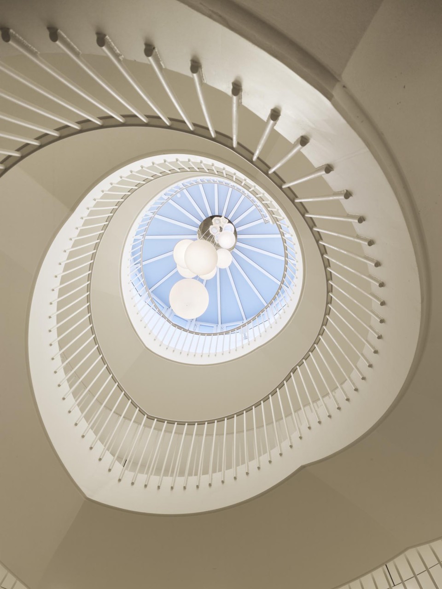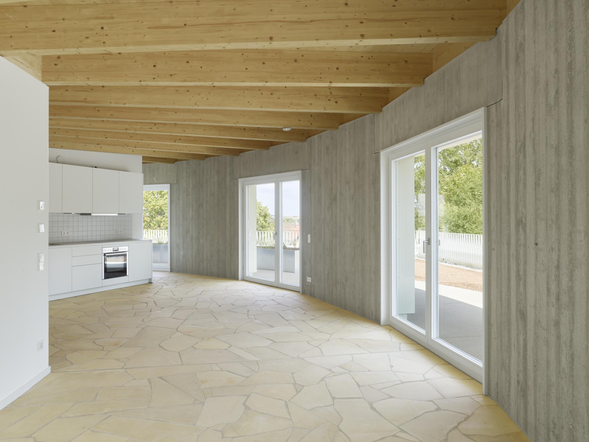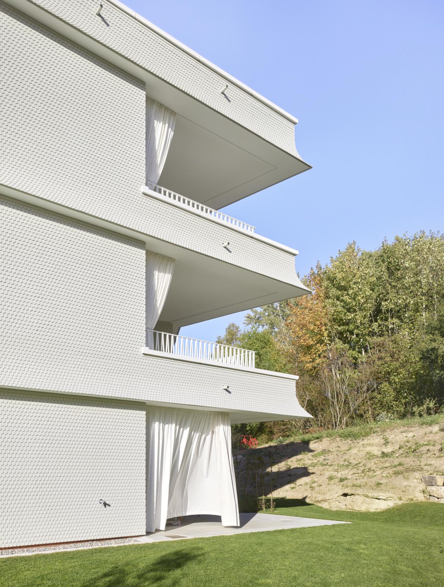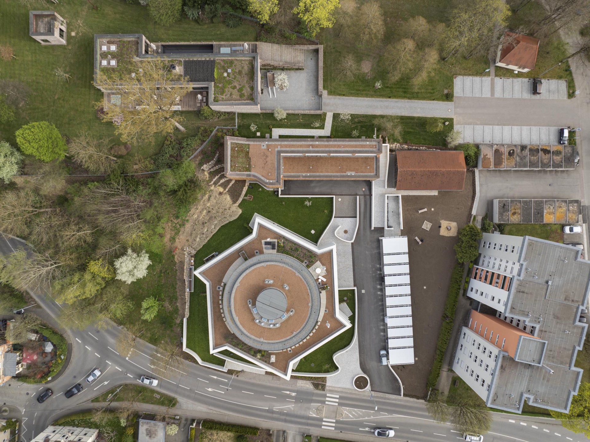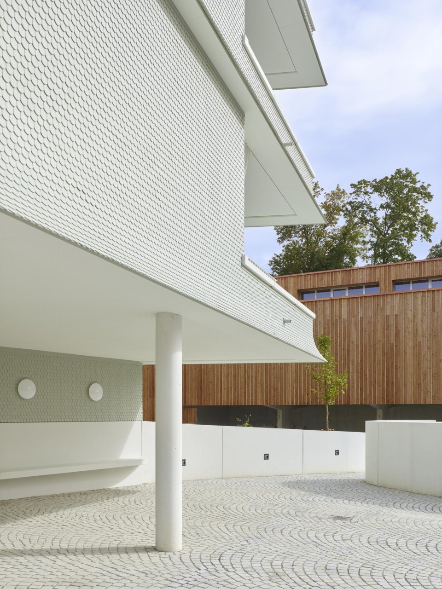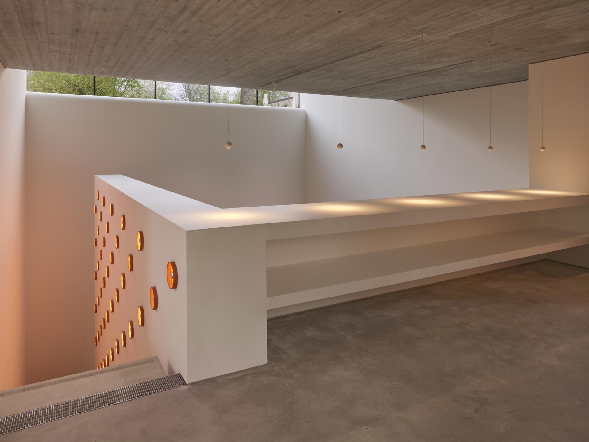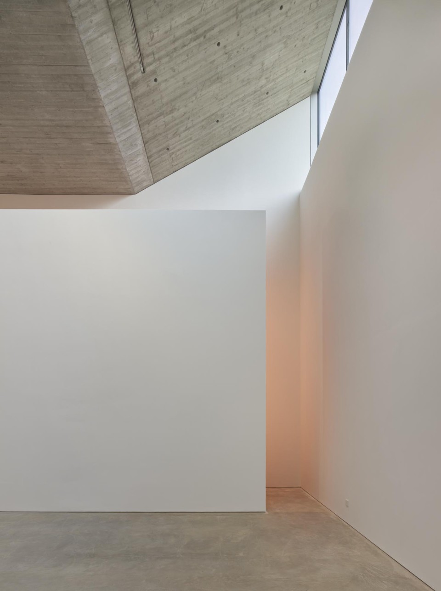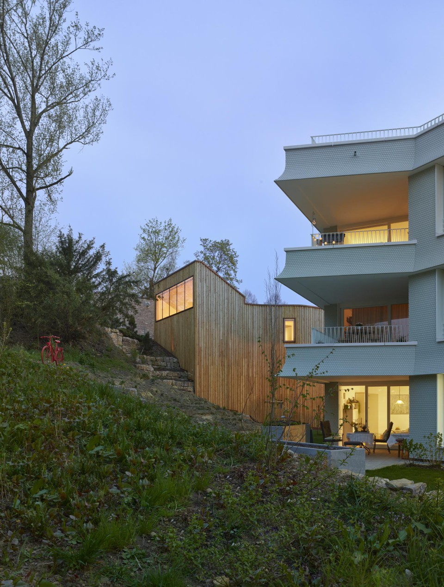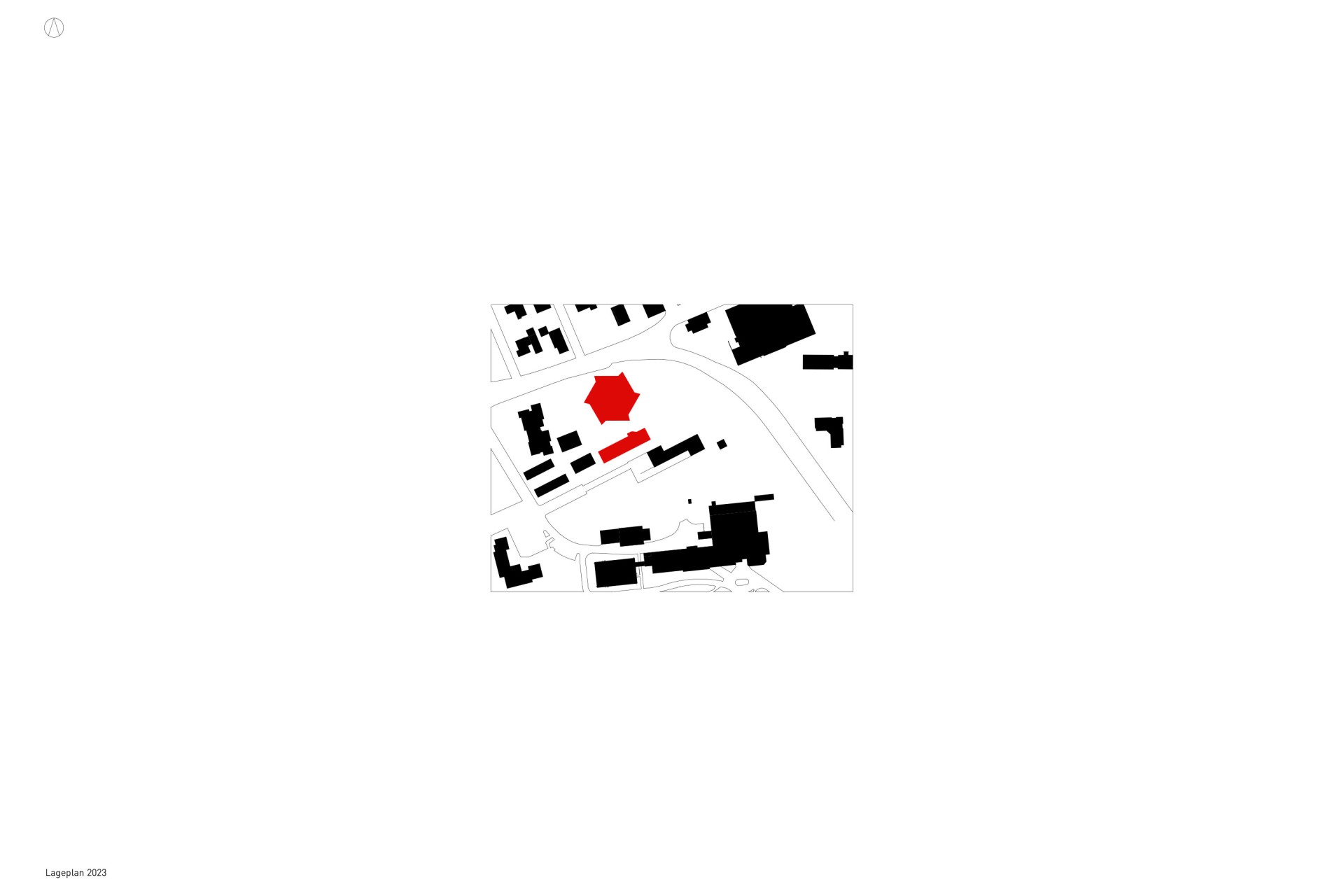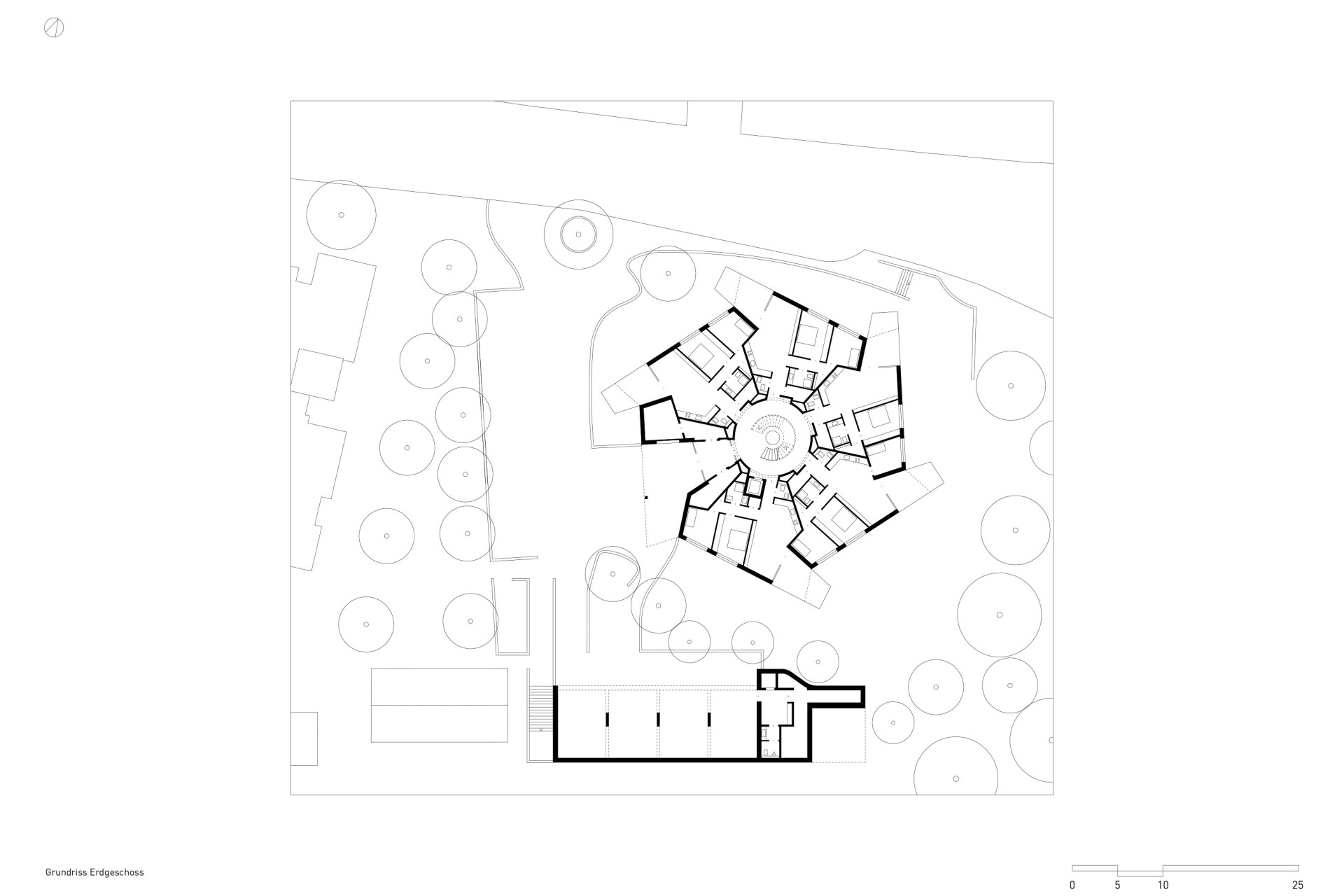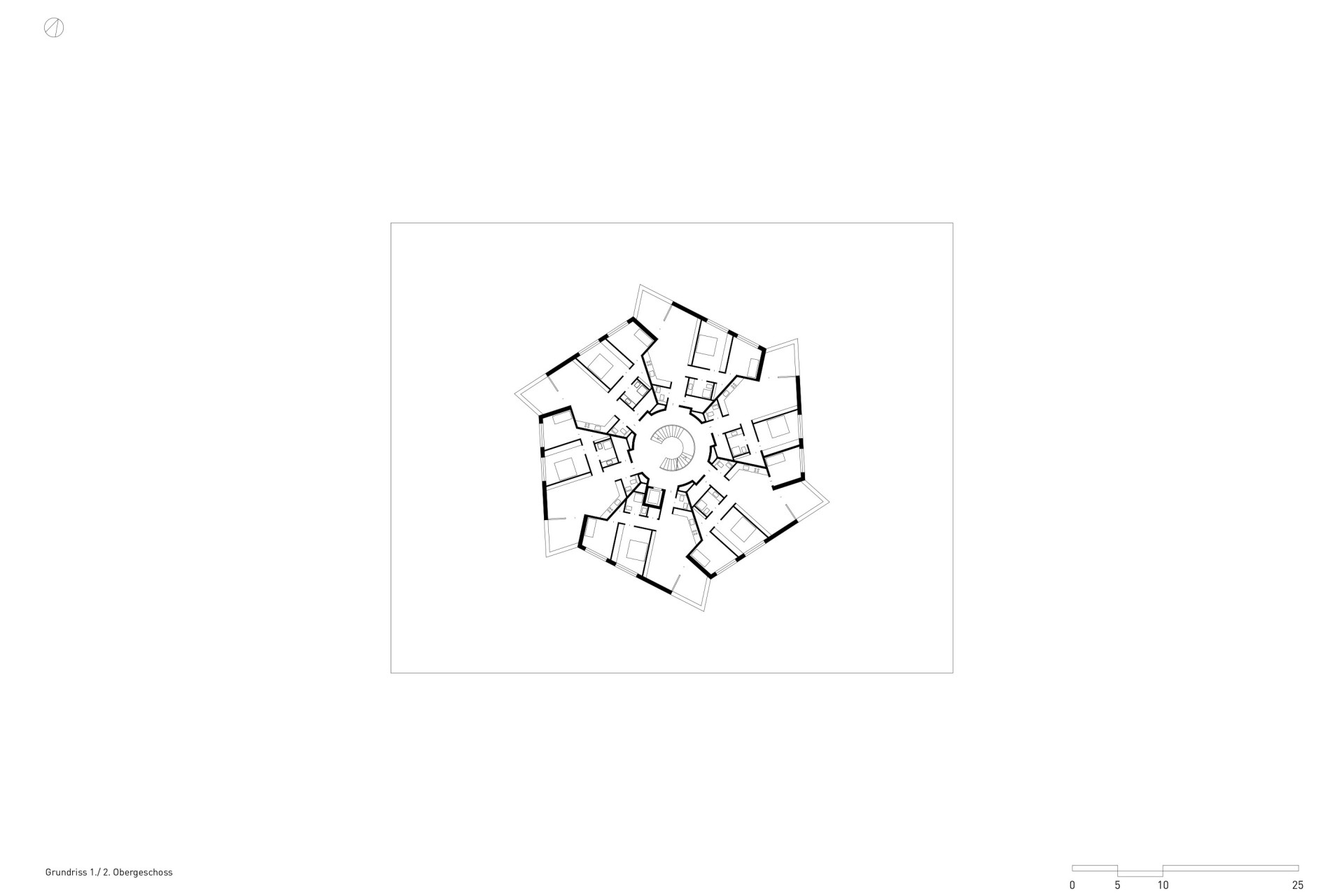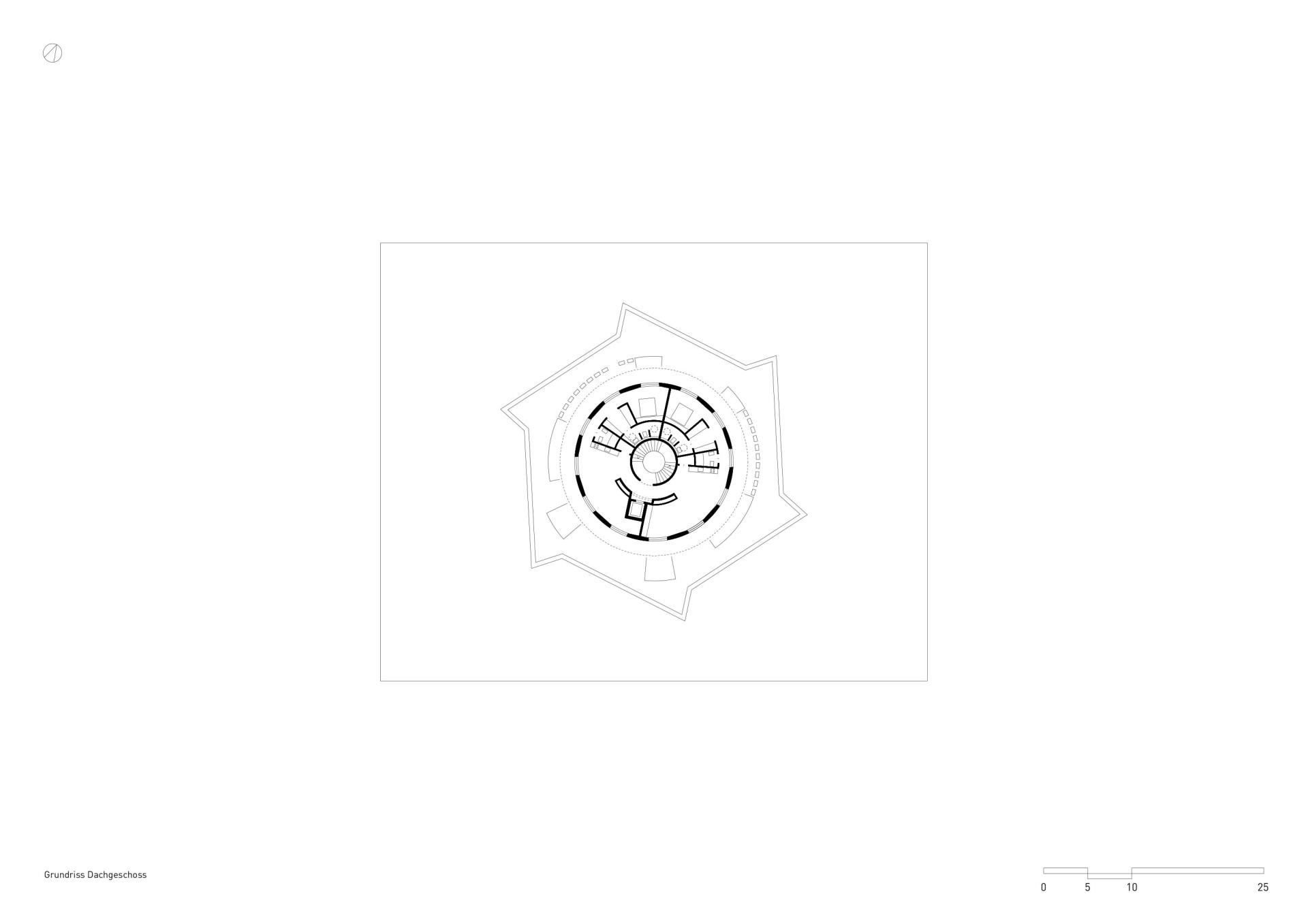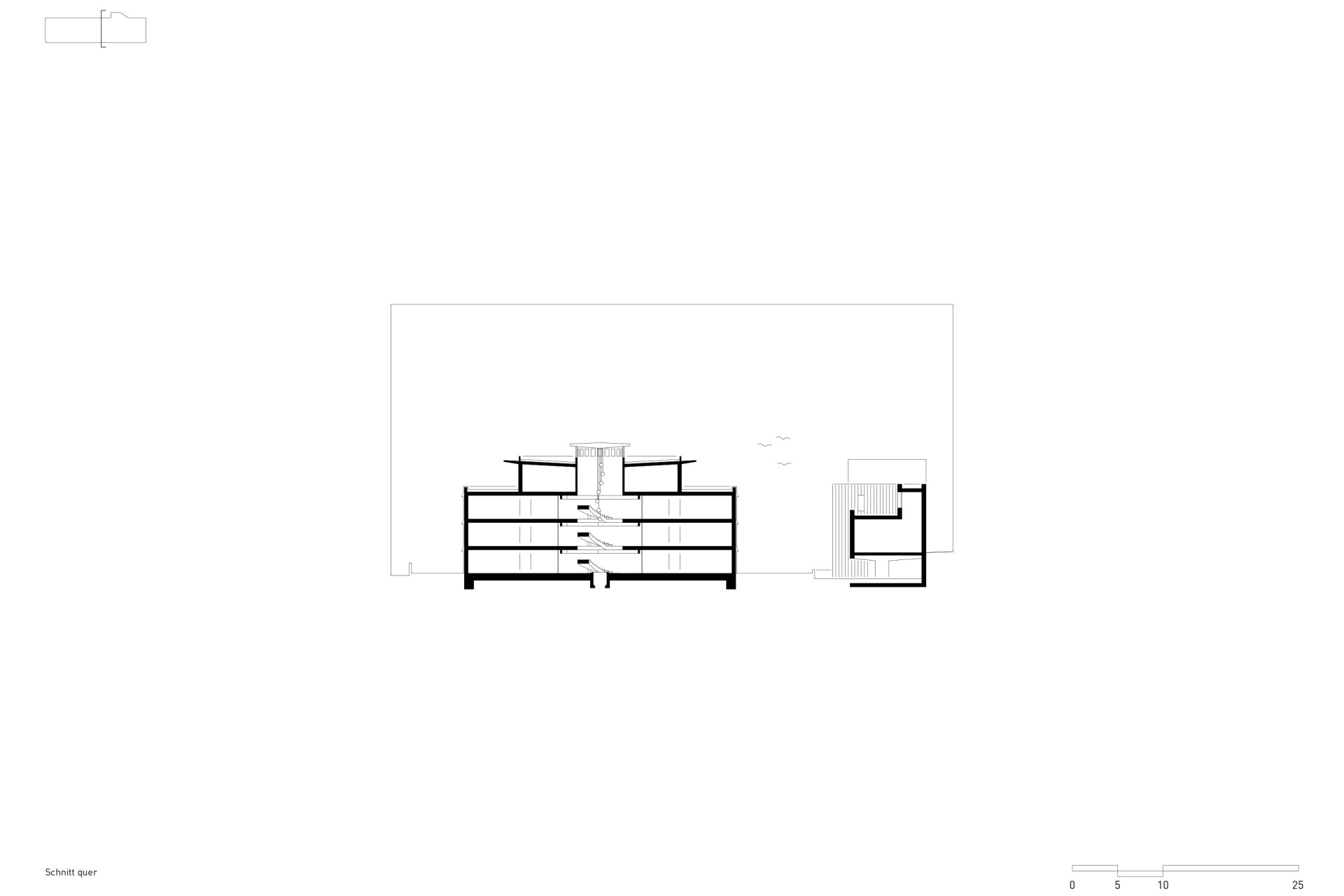Apartment block and art depot in Bad Saulgau
The site of an abandoned nursery in the middle of a residential area high above the old town of Bad Saulgau in general is a suitable location for housing, but unsuitable for classic residential typologies. The not exactly common approach of building apartments on a star-shaped floor plan, on an urban development level, proved to be effective.
The apartments are arranged around a central hall with a spiral staircase, lift and skylight. On three floors, 17 of the 19 apartments develop like slices of cake from a narrow entrance side to the broad facade side. The central space of each apartment is a large, connected living-dining area with direct, barrier-free access to a loggia in one of the outside corners of the building or, on the ground floor, to a terrace.
The floor plan, which opens up like a flower, allows all residents to spend time undisturbed in their private outdoor area and opens up different aspects of the views from the property. Large-scale, sometimes floor-to-ceiling glazing emphasises the spacious and cheerful impression of the bright interior spaces, which extends into the outdoor seating areas. White sun protection curtains bring the cosy character out into the open and convey a feeling of airy lightness.
The staggered floor accommodates two further residential units with generously sized, barrier-free roof gardens between extensively landscaped areas.
The almost identical floor plans on the standard floors are designed in such a way that, if necessary, a room can be separated from a three-room apartment and added to the neighboring apartment, thus creating a two-room and a four-room apartment.
The solid construction made of reinforced concrete and perforated bricks with integrated perlite insulation is clad with a visible shell made of wooden shingles in a delicate lime green colour. The element shingles were prefabricated in the region and refer to an extremely traditional building material: 6,000-year-old remains of beech shingles were found in the neighboring town of Bad Buchau.
When selecting the materials, the aim was to utilise their properties in terms of durability, temperature inertia, but also healthy living and to largely avoid the use of plastics and difficult-to-reverse joints. In addition to natural stone and wooden parquet for the floors, the materials selected, which are known to age well, also include cleanformed exposed concrete, paving stones, white-painted steel elements and plaster surfaces.
The outdoor areas are generously designed and hint at the nursery that used to operate on this site. Organically curved walls made of white concrete separate public and private areas from each other and naturally lead to the entrance - as a playful element, similar to the decorations on a cream cake, they give the outside space a joyful character. The quality of the materials reflects the concrete construction expertise of the client, who also acted as the building contractor. The precast exposed concrete elements in the stairwell, made in the same color and with the utmost precision, celebrate the principle of supports and loads – associations with the stone circle at Stonehenge are not far off.
Heat is supplied via geothermal probes, a brine-water heat pump and underfloor heating with individual room control. In summer, the heating network can be switched centrally to cooling mode. Each apartment has central ventilation with heat recovery. The solar shading is operated electronically. The KfW Efficiency House 55 energy standard was confirmed. Rainwater can seep away via a gravel trench on the property.
Gallery building
A further, narrow structure leans against the adjacent slope; it forms a separation from the client's private property, which is situated at an elevated location, and is used as a display storage area. The long side is flanked by a skylight that indirectly supplies the interior with daylight. A separate high room on the narrow side, lit by a shed, provides vertical access.
Underneath, the elevated building offers covered areas for the parking spaces of the new residential building. The facades feature natural floor and cover formwork made of larch wood, contrasting with copper cover mouldings and gargoyles.
client:
Gänsbühl GbR, 88348 Bad Saulgau
general contractor:
Georg Reisch GmbH & Co. KG, Bad Saulgau
collaborators Reisch:
project management: Jochen Löw; site management: Julia Bischoff
architects:
LRO Lederer Ragnarsdóttir Oei GmbH & Co. KG, Stuttgart
project architects LRO:
Katja Pütter, Ingmar Amon
structural engineering:
Hangleiter Baustatik, Bad Saulgau
inspecting structural engineer:
Dipl-.Ing. Peter Bock, Reichenau
building services, electrical planning:
Ingenieurbüro Sulzer GmbH & Co. KG, Vogt
building physics:
Herz & Lang GmbH, Weitnau
open space planing:
LRO in Zusammenarbeit mit Kovacic Ingenieure, Sigmaringen
fire protection expert:
Manfred Oelmaier Ingenieurbüro für Brandschutz, Biberach/Riss
surverying technology:
Vermessungsbüro Fuchshuber & Baumgartner, Altshausen
safety and health coordinator:
Hoyer GmbH, Kempten
start of construction:
11/2021
completion:
07/2023
occupancy:
ab Herbst 2023
gross floor area:
2.640 sqm
volume:
7.090 cbm
location:
Lindenstraße 21, 88348 Bad Saulgau
publication:
AIT
3.2024
photos:
Roland Halbe, Stuttgart

