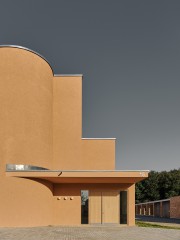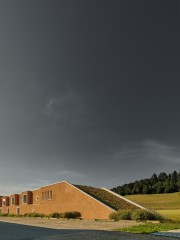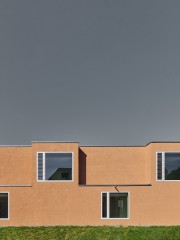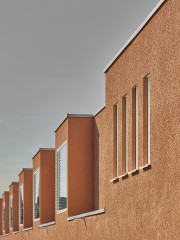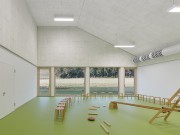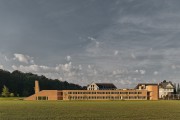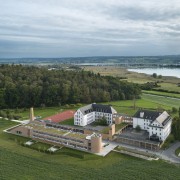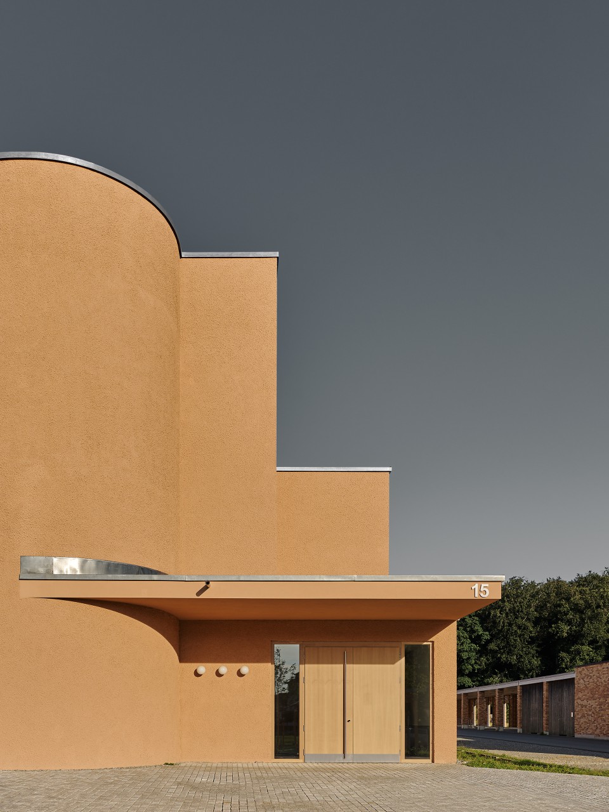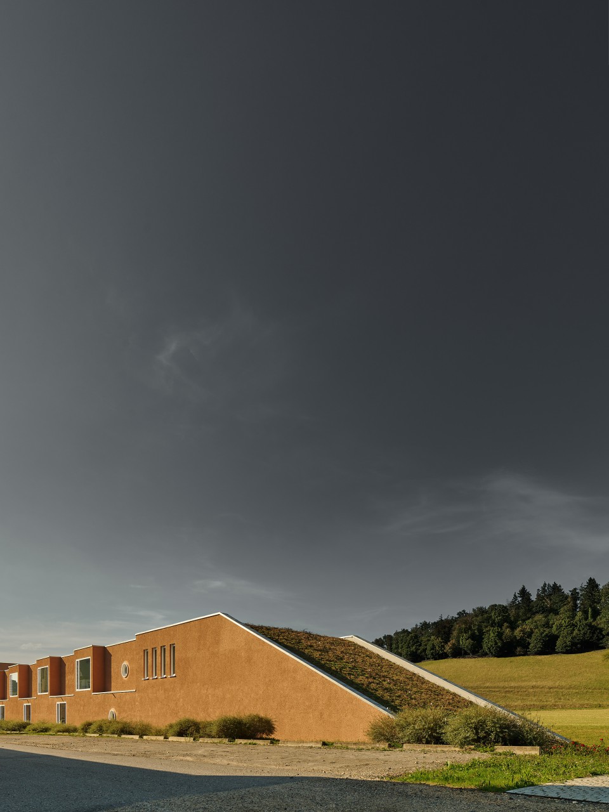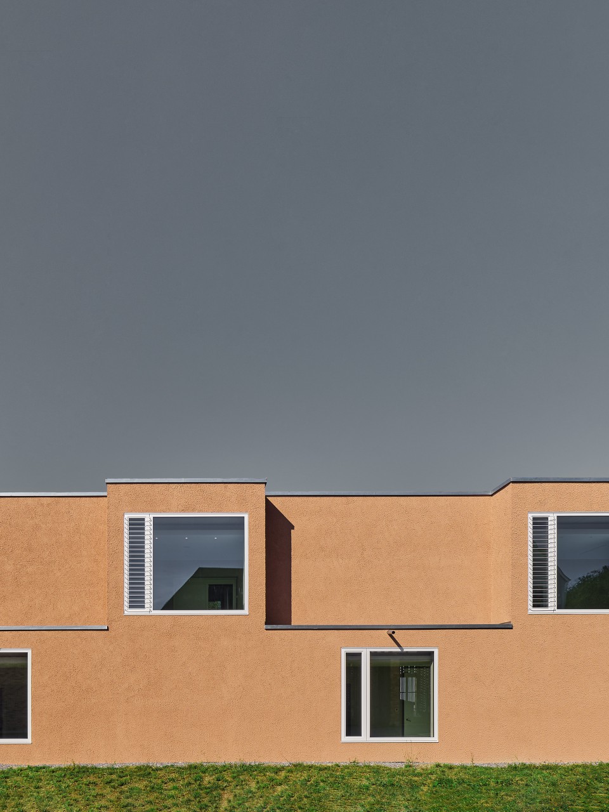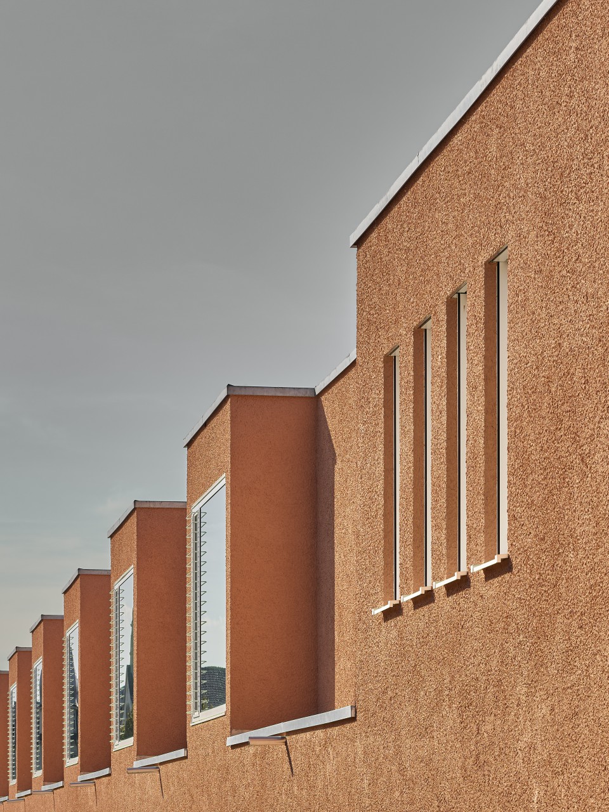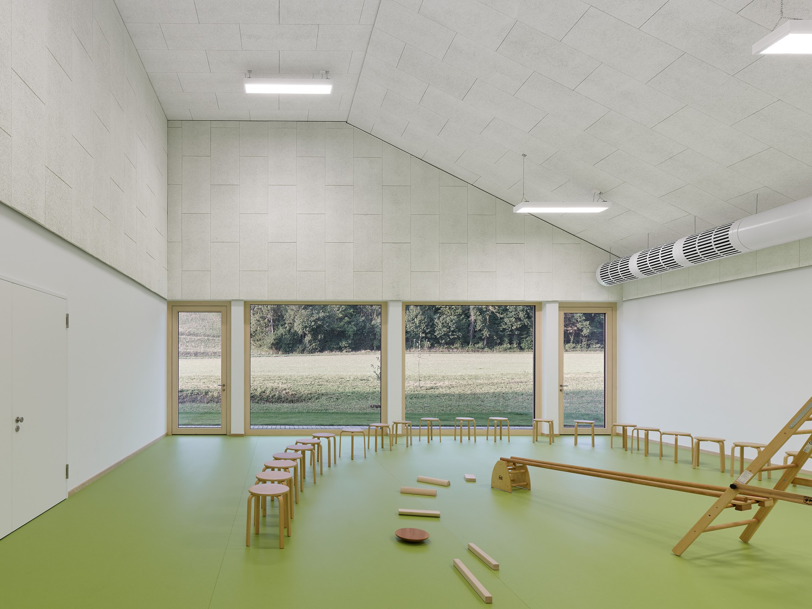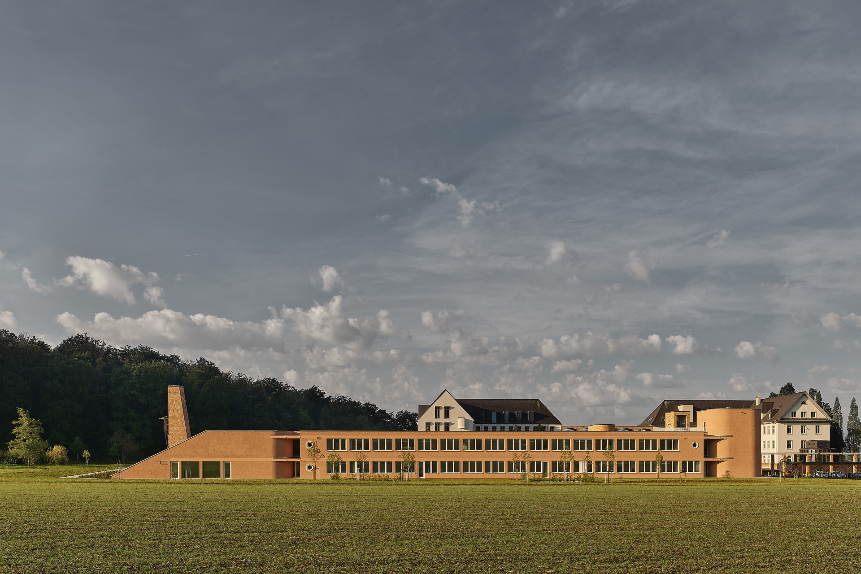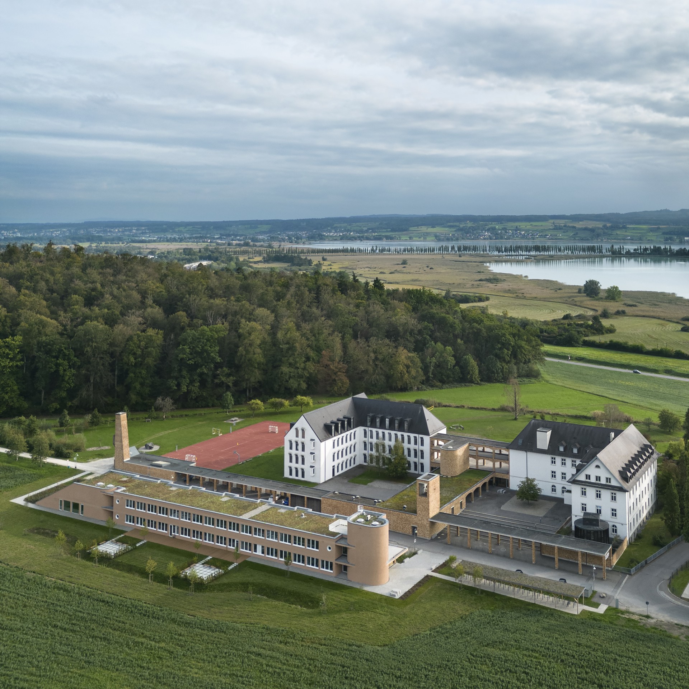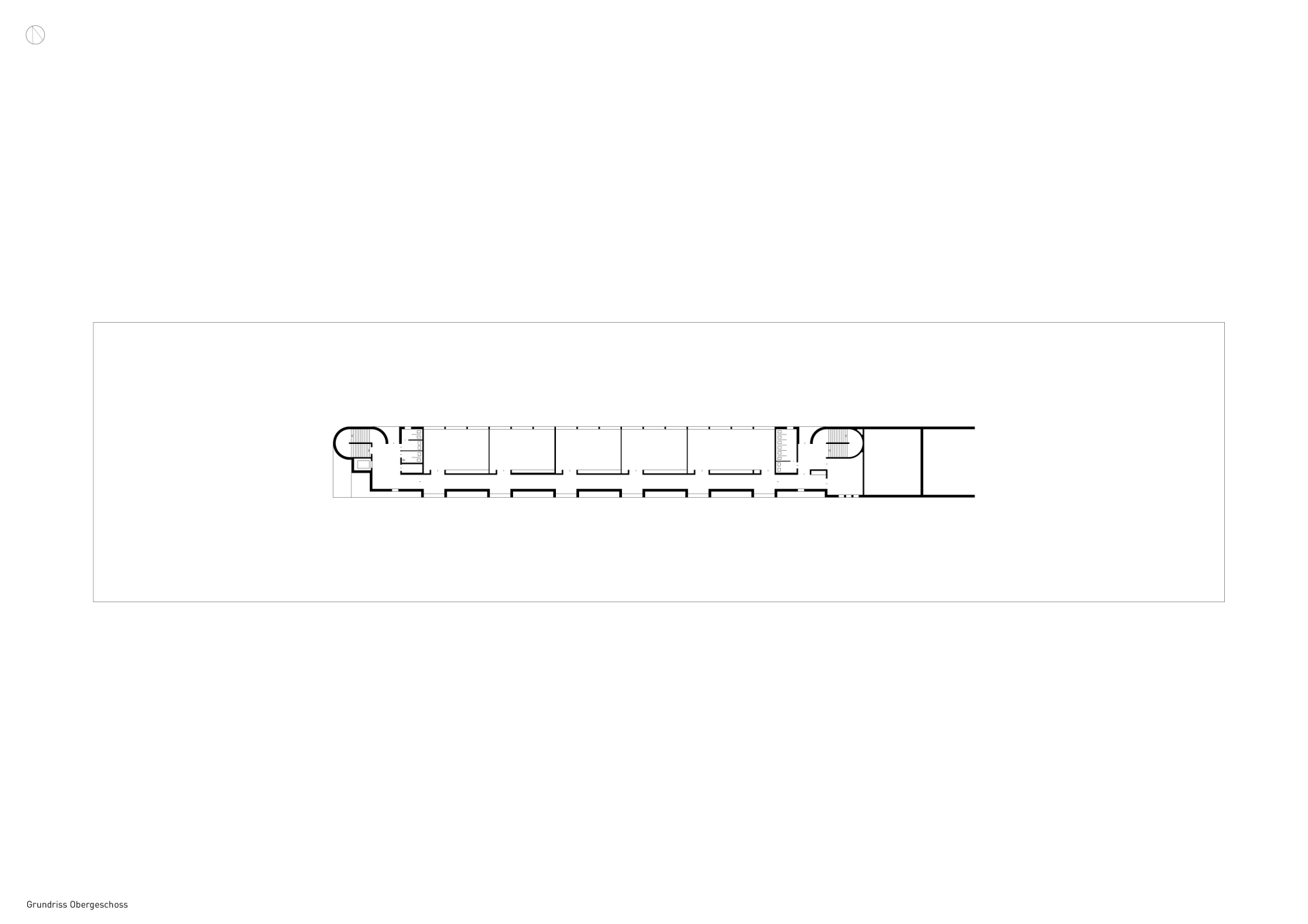Marianum School Annex – Centre for Education, Allensbach-Hegne
The convent in Hegne is located near Constance in a prominent position with a magnificent view over Lower Lake Constance and the island of Reichenau. In addition to the actual convent buildings, the nuns also run a nursing home, a conference centre with hotel, and the Marianum, a private Catholic school. In the realm of general and vocational education, the Marianum operates a secondary school guided by Christian values, an upper secondary school in the social sciences and a training programme for childcare workers.
Due to the pedagogical success of the Marianum, an annex was needed to accommodate additional educational facilities. Additional classrooms, administrative offices and teachers’ rooms for about 170 students and 20 teachers were needed to augment the all-day school’s learning and living space.
The position and dimensions of the new, elongated two-storey building are directly related to the existing building from 2009, which LRO had designed part of the extension of an existing old building into the Marianum – Centre for Education.
The new building, 109 metres long and roughly 12 metres wide, clearly demarcates the space along the road and defines the northern perimeter of the campus grounds. In spatial coherence with one of the two school courtyards, the school cafeteria and the main entrance in the existing building, a new centre and collective gathering place emerges .
Distributed lengthwise along the two floors of the annex are the school administrative office, teachers’ lounges, rooms for group work, six classrooms, a room for fine arts and science, ancillary spaces and a double-height activity room. The classrooms open out towards the fields and meadows through tall bands of windows, offering views that extend to the forest edge about 200 metres away.
The six niches along the corridor on the upper level establish visual connections to the existing buildings and offer the students places to linger. Just as they articulate the interior, the niches are also evident on the façade as projections and recesses, giving the building an unmistakable appearance.
The façades are covered entirely with render, whose colour is matched to the masonry of the existing buildings. The extremely coarse-grained surface of the rendering gives the material both a visual and tactile quality and lends the elevations depth and thus also a certain value. The finer finish of the render at the height of the ceiling slabs accentuates the building form’s strong horizontality.
The walls of the reinforced concrete frame building are infilled with insulating bricks and spanned by beamless flat-slab ceilings. The building’s structure and design are configured such that it is easy to add a storey, and an option has also been incorporated to add another wing on the adjacent open space. The foundation was built using continuous and individual footings with only minor intervention in the soil structure.
The new building, which does not have its own furnace, receives heat from the existing wood chip boiler in the adjacent building.
The roof surfaces were designed as green roofs with a substrate thickness of at least 10 cm and extensive vegetation.
The range of available spaces is supplemented by ‘outdoor rooms’ in front of the building, which are delimited and formed with landscaping.
client:
Kongregation der Barmherzigen Schwestern vom Heiligen Kreuz von Ingenbohl in Hegne, Provinz Baden-Württemberg
Konradistraße 12 78476 Allensbach-Hegne
vertr. durch Provinzoberin Sr. Maria Paola Zinniel und Thomas Scherrieb
Schulleiter: Dr. Volker Pudzich
Leiterin Berufskollegs Sozialpädagogik: Ursula Steinebach
architects:
Lederer Ragnarsdóttir Oei, Stuttgart
collaborators LRO: Katja Pütter, David Fornol, Aline Kälber, Richard Scheele
general contractor:
Georg Reisch GmbH & Co. KG, Bad Saulgau, Patrick Miller
site management:
WEBER Planungsgesellschaft, Gosheim
structural engineering:
Fecker-Ingenieure GmbH, Konstanz
inspecting structural engineer:
Dipl.-Ing. Peter Bock Prüfingenieur für Bautechnik, Stuttgart/Reichenau
service engineering:
Kaufer + Passer GmbH & Co. KG, Tuttlingen
electrical engineering:
IB Werner Schwarz, Ravensburg
building physics:
GN Bauphysik Ingenieurgesellschaft mbH, Stuttgart
landscape designer:
Helmut Hornstein, Überlingen
building period:
09/2020-12/2021
gross floor area:
2.350 qm
floor space:
1.1856 qm
volume:
9.375 cbm
location:
Konradistraße, 78476 Allensbach-Hegne
award:
commendation, Hugo-Häring-Auszeichnung 2023,
BDA Bodensee
publications:
Baunetz 01|2023; Baunetz_Wissen_Flachdach 09|2023
AIT
5.2023
BAUKULTUR - Zeitschrift des DAI
4|2023
photos:
Zooey Braun, Stuttgart
areal view: Nina Baisch, Konstanz

