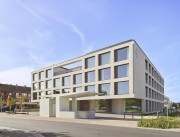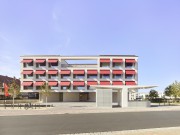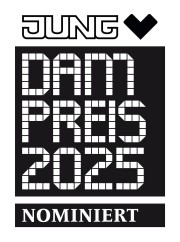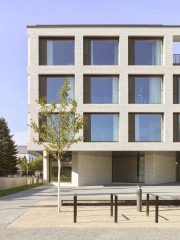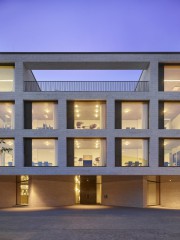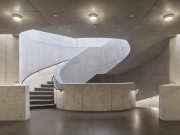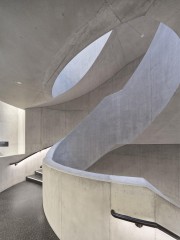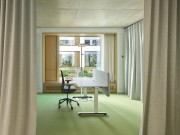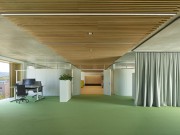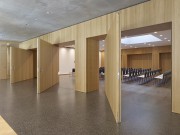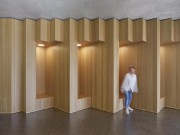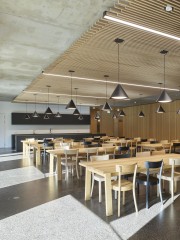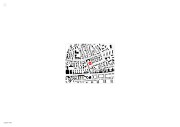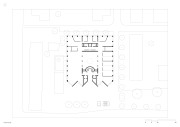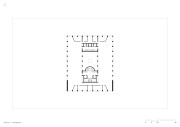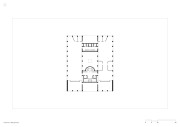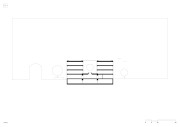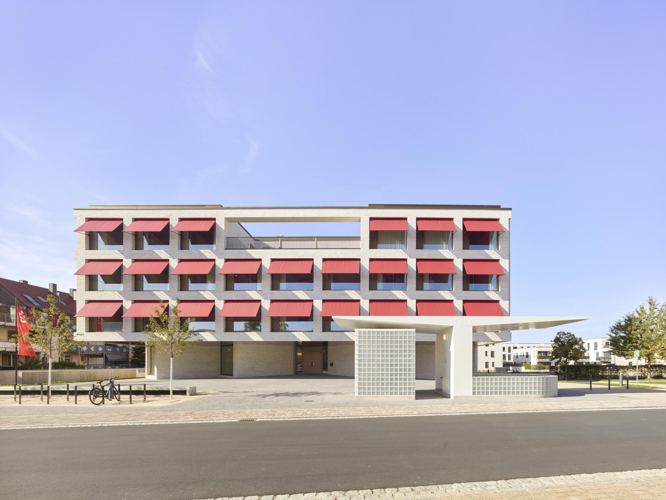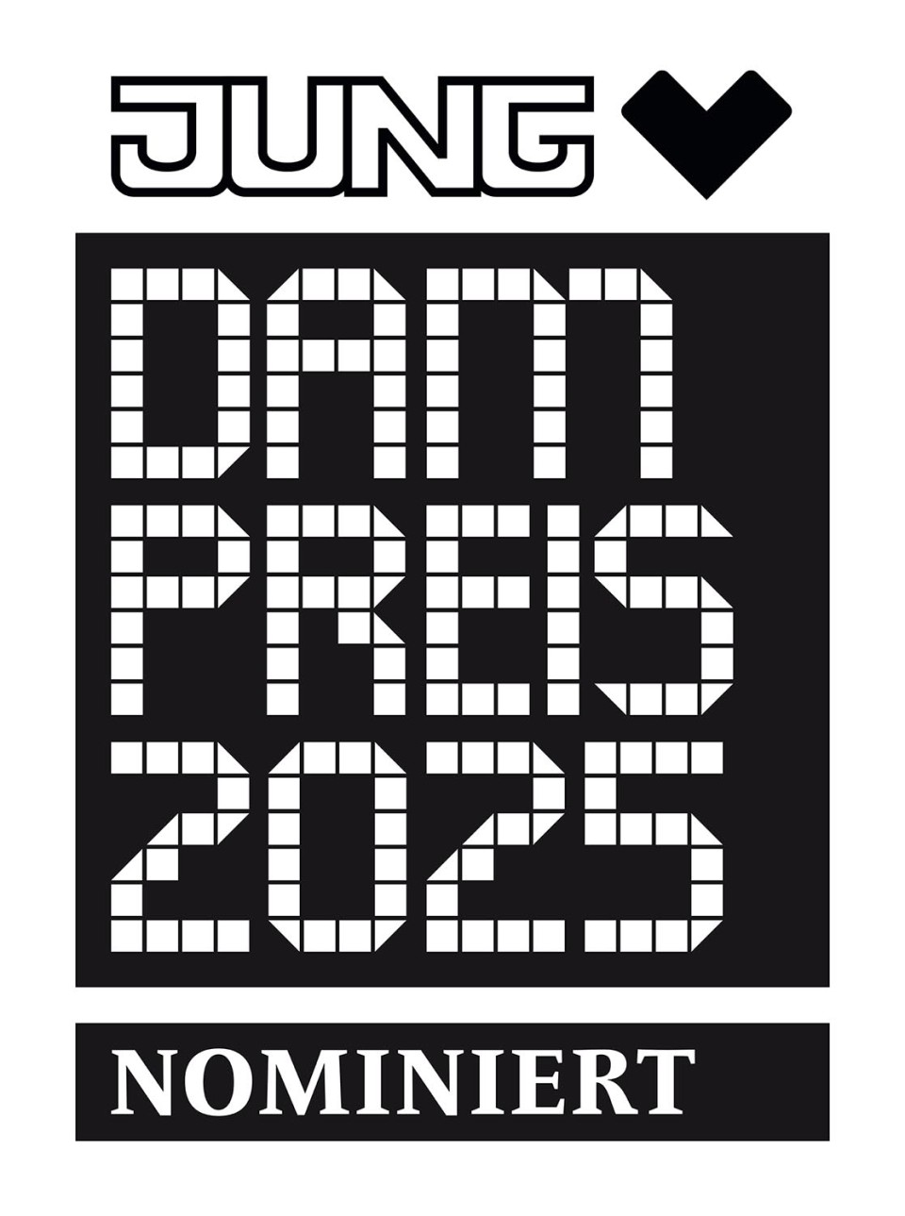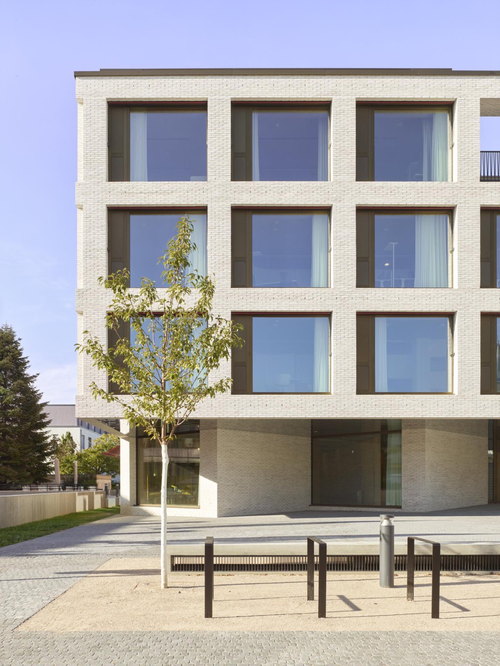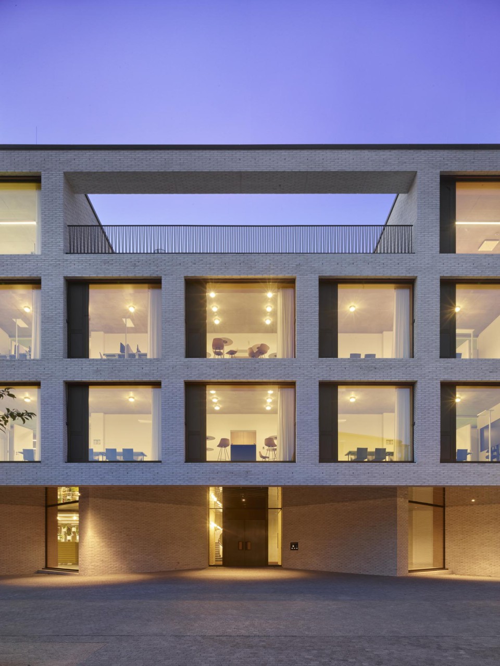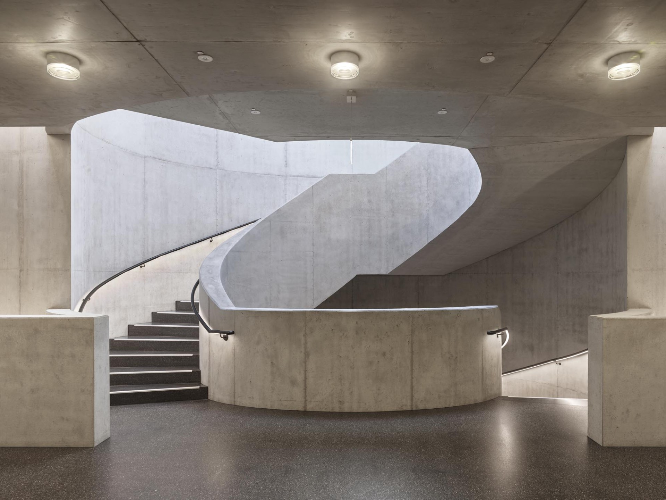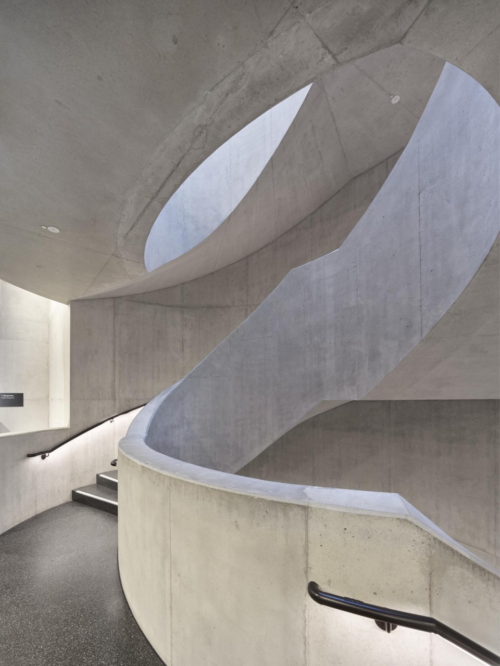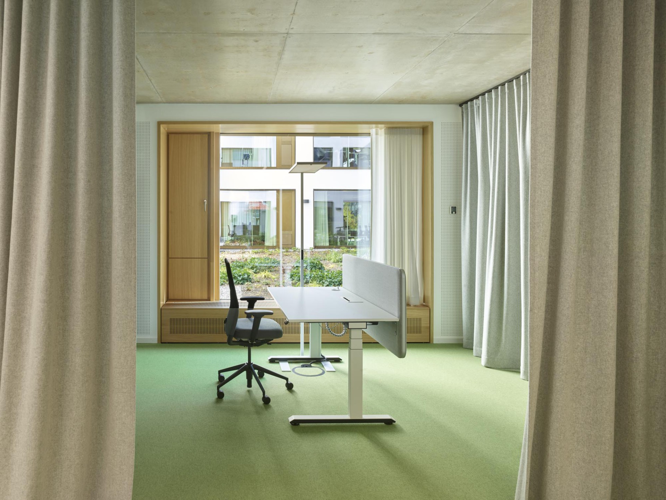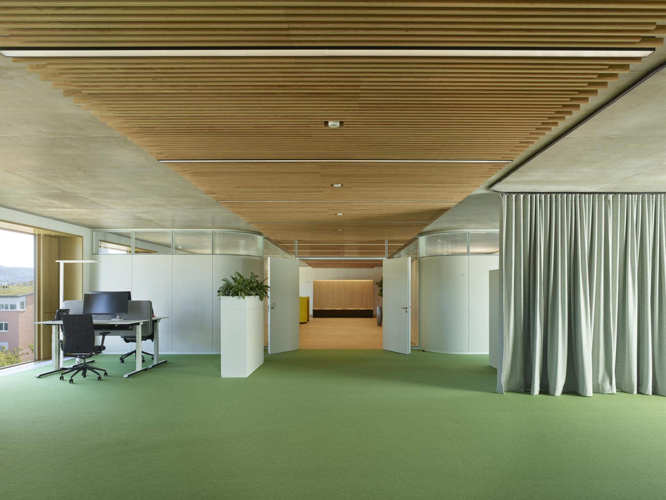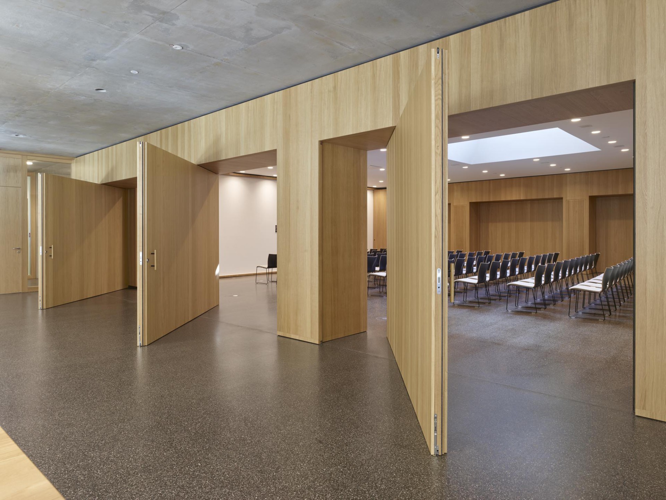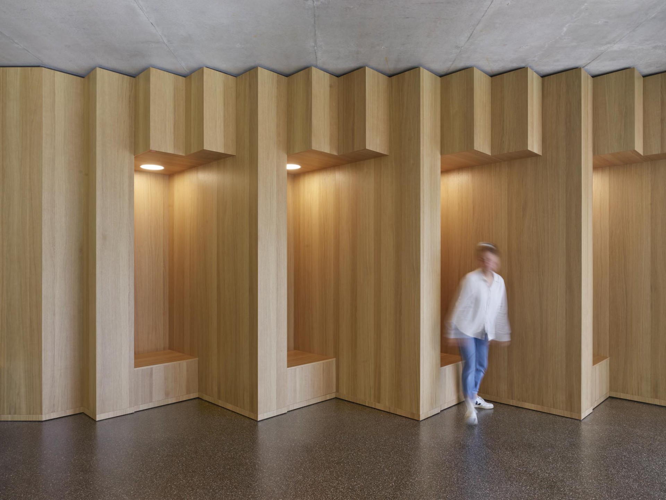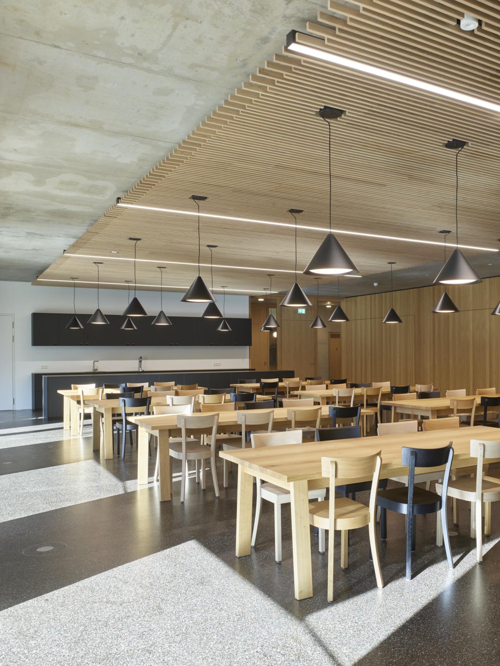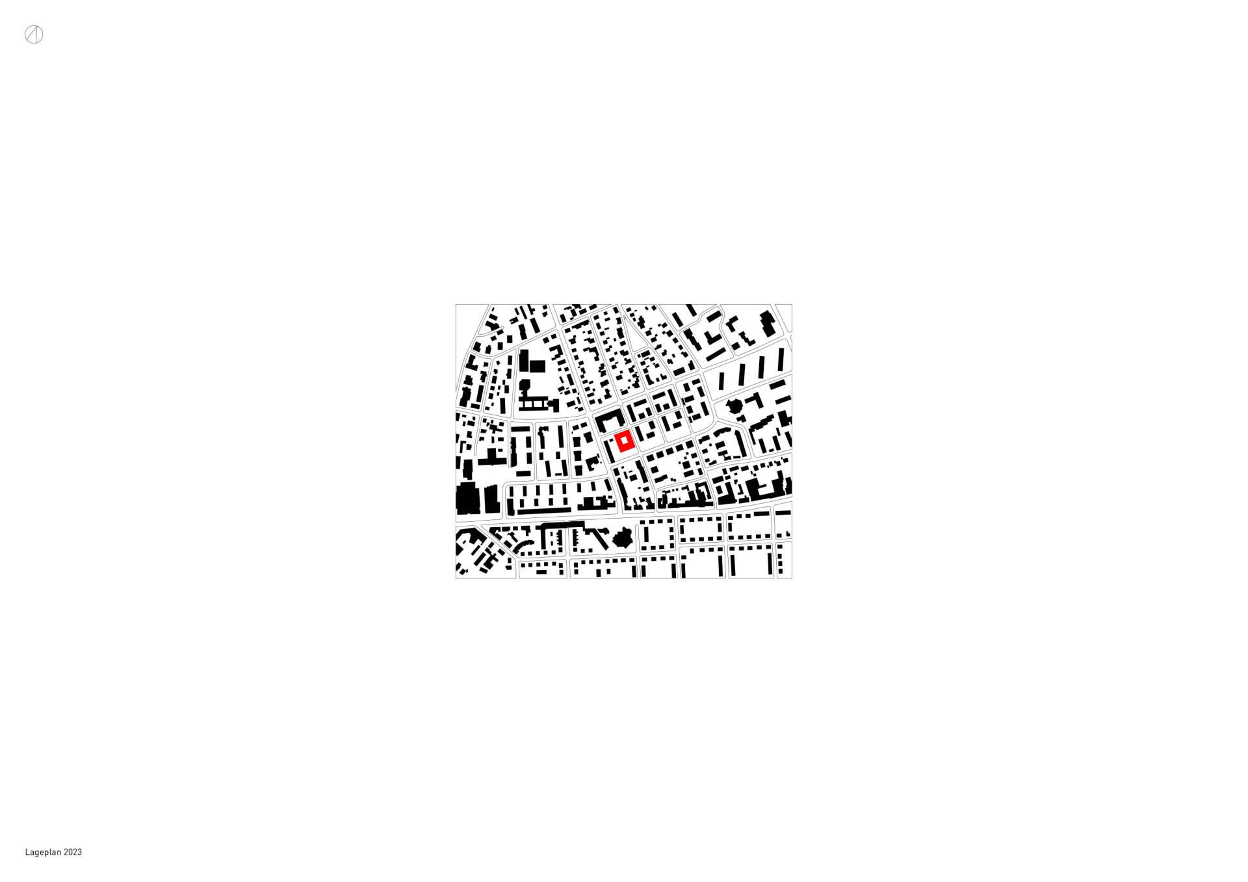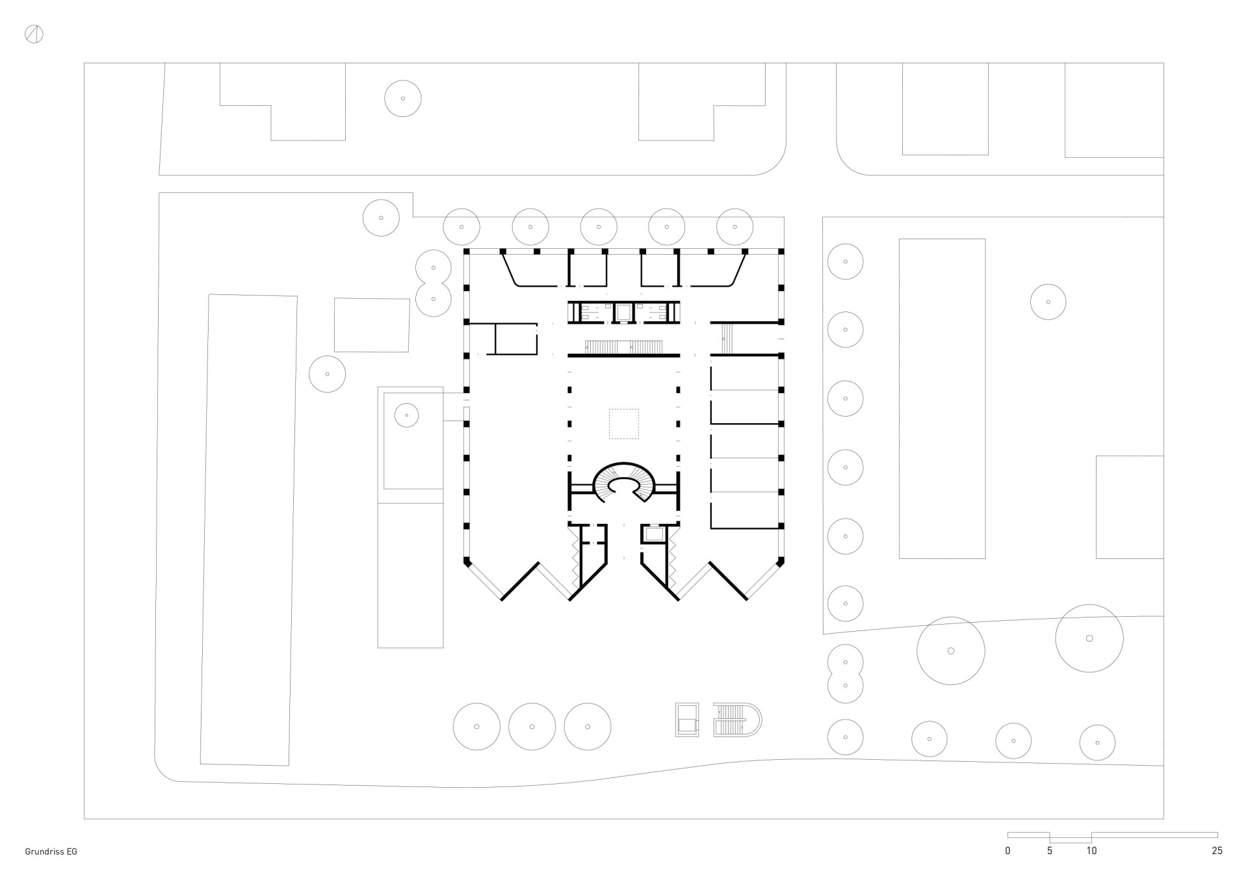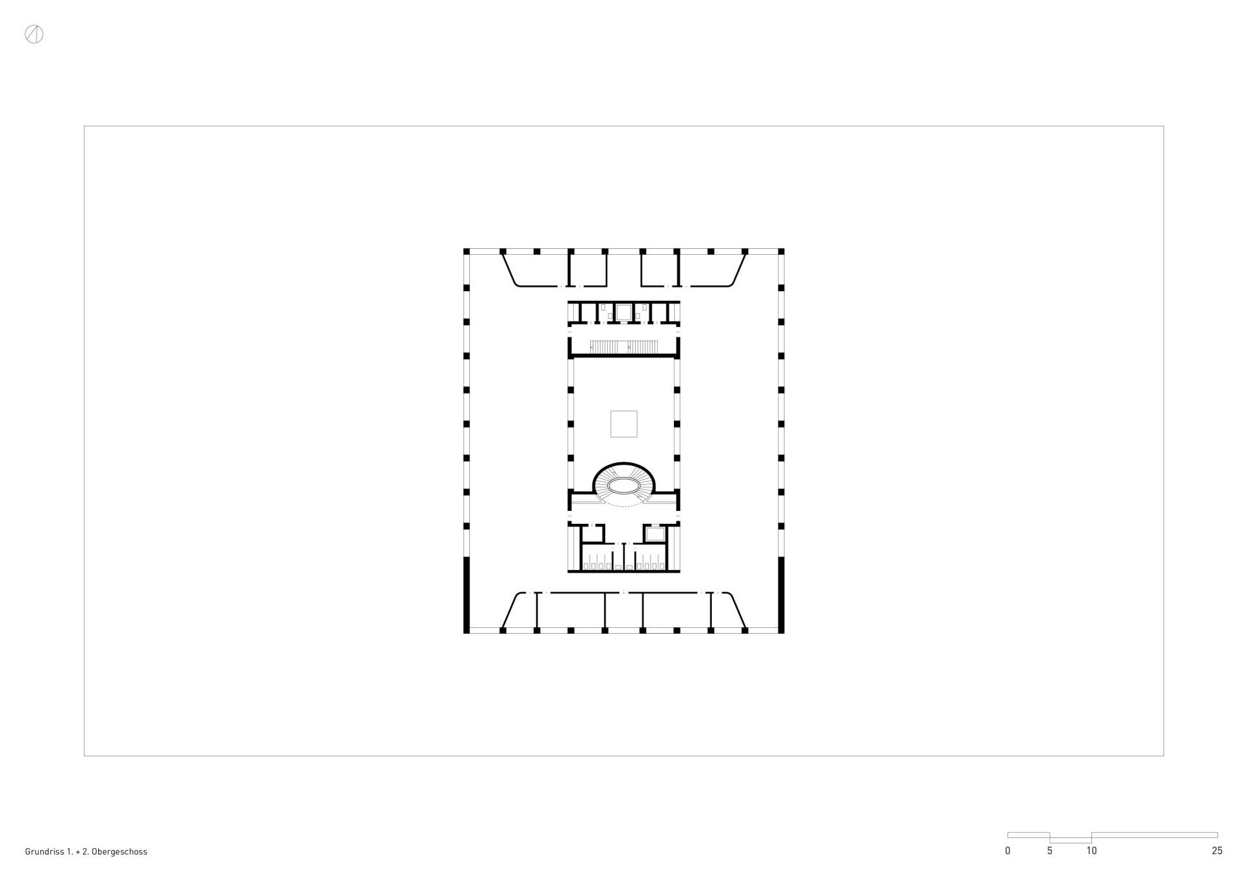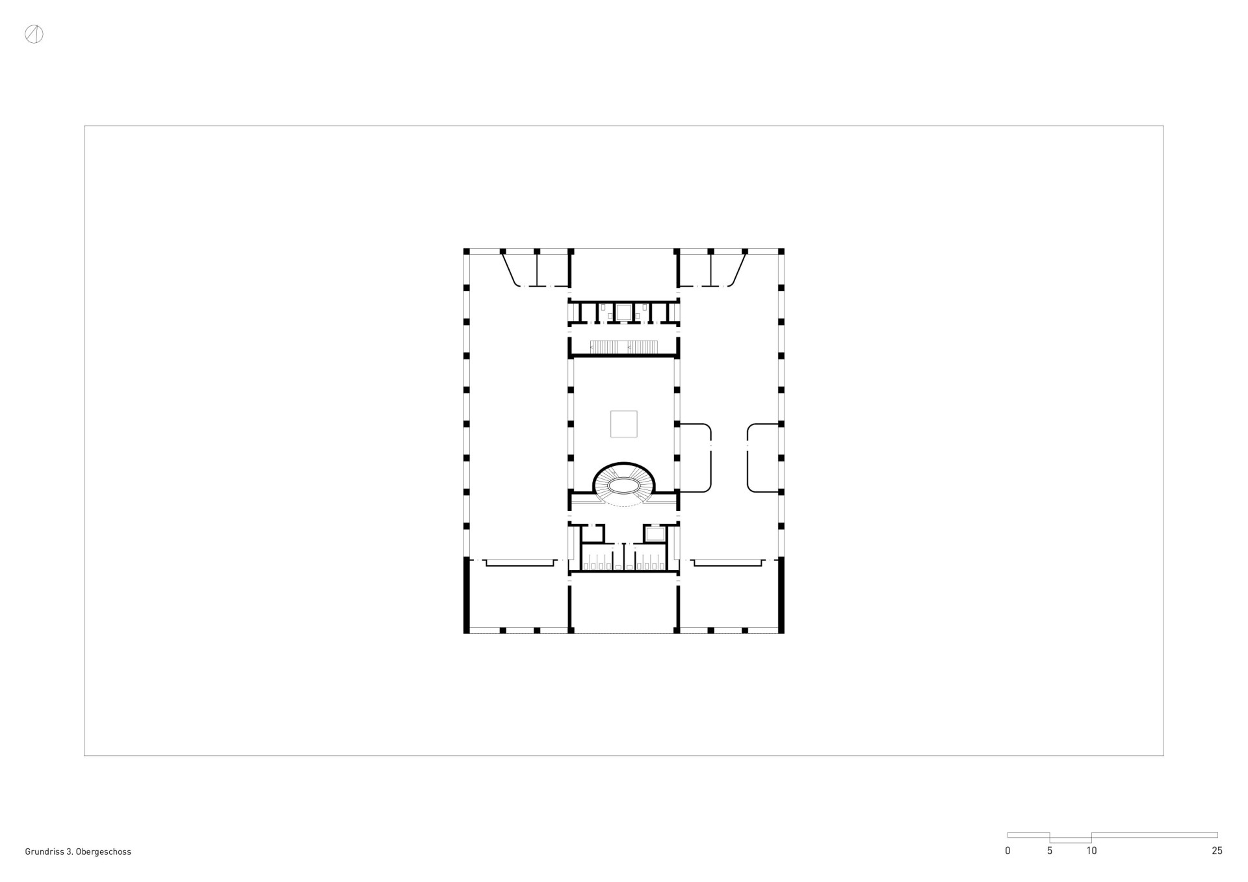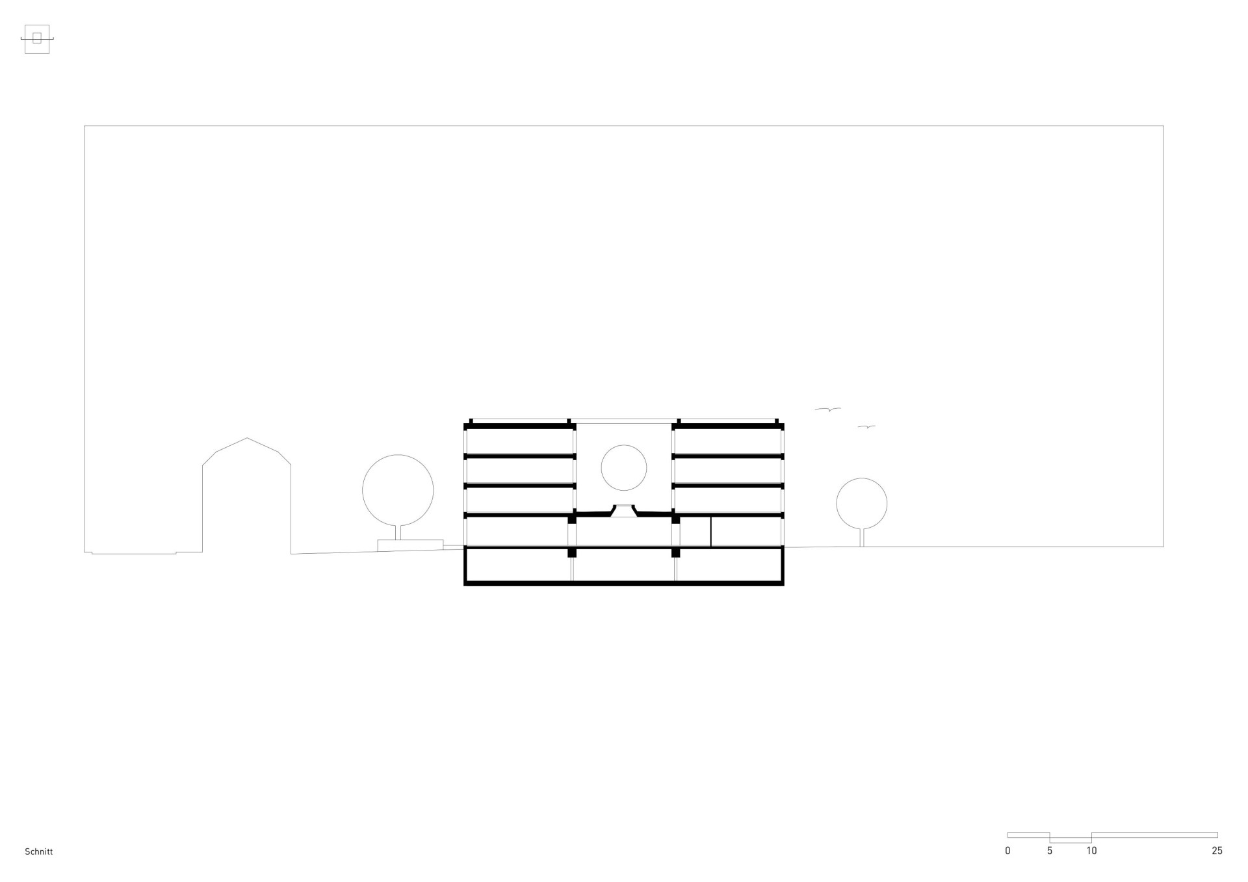Sparkasse Head Office
The surroundings of the new service centre for Sparkasse Markgräflerland are characterised by an urban conflict of interests: a dilapidated row of houses to the west prevents the small park, which has been laid out eastward along the street and the set-back frontage of the neighbouring residential buildings, from being extended westward to fully occupy the block. Our design idea here is based on the motto 'both ... and': The new office building cannot resolve the urban dilemma, but it can keep the situation open for a future solution. While the ground floor is positioned to align with the residential buildings and does not fully occupy the buildable area in order to maintain the longer-term urban development objective as a viable option, the three upper floors project a distance of two bays above the plaza in front, making full use of the maximum allowable volume.
As a result, the Sparkasse building has a spacious forecourt that is open to the public and is explicitly intended for use by the building's occupants and the general public alike. The lobby and the semi-public areas are oriented towards this 'Sparkasse plaza', from which the building is entered centrally, giving direct access to the events room and the staff café.
In other respects, the rectangular building is very easy to describe: At the centre of the ground floor is a hall, above which is an outdoor atrium. The ring-shaped floor plan reduces the number of vertical circulation areas required and allows the floors to be flexibly divided into different functional units. The curved shape of the elliptical main staircase is the only contrast to the orthogonal geometry of the building. The 4.05 metre grid of rectangular windows on the façade echoes the scale and rhythm of the surrounding residential buildings, allowing the building to integrate with its surroundings despite its different massing. The building is enveloped by a 'grid' of light-coloured bricks.
Work environment and adaptability
The floor plan offers maximum adaptability thanks to its clearly structured configuration. The use of prestressed concrete slabs made it possible to largely dispense with load-bearing internal columns and walls. Bracing and seismic stability are provided by the two core zones, which contain the vertical circulation and utility risers as well as all the ancillary rooms that require plumbing connections. On the upper floors, the office blocks on either side of the atrium courtyard between these core zones can be occupied by different tenants if desired, creating up to eight separately functioning units. They can be furnished as desired. Light grey wool felt curtains can be used as needed to divide the open-plan space or to create separate conversation bays. Cellular rooms at the ends of the building bundle functions to provide spaces for both meetings and concentrated work.
The interior palette of materials is limited to exposed concrete ceilings, oak built-in furniture and wall panelling, white modular partitions, exposed mastic asphalt screed in the open areas of the ground floor, and green carpeting on the office floors. So as not to detract from the strong colour accent of the carpet, only a few versatile pieces of furniture, predominantly in white, were selected, along with a few specific textile 'splashes' of colour. They embody the idea of providing a modular system of interior elements that can be easily adapted to changing work situations and company structures. Indoor greenery runs through all the areas and corresponds with the outdoor greenery, especially in the courtyard with its herbaceous perennials.
Sustainability and technology
For us, sustainable buildings are first and foremost durable and, last but not least, beautiful. Thanks to its spatial adaptability, the office building can be used for a long time to come, even if the composition and needs of its users change. Timeless design with materials that retain their attractive appearance for long periods of time is also important. Energy efficiency is firstly aided by a number of fundamental design decisions: The compact structure has a favourable surface-to-volume ratio, which helps to reduce heat losses beginning with the building's geometry. The uninterrupted exposed concrete slabs and cores act as thermal storage mass, absorbing temperature peaks. The internal courtyard and large expanses of glass ensure that the office areas receive optimum natural light and also allow cross-ventilation through the windows. The building can be completely shaded by external drop-arm awnings to prevent the indoor climate from overheating.
Great emphasis was placed on the selection of durable and easily repairable materials such as clinker brick, timber-aluminium windows, exposed concrete, oak surfaces and exposed mastic asphalt screed. Many elements, such as the wall panelling and skirting boards, were not glued but screwed or hung without the use of harmful substances. This allows easy disassembly and ensures that damage can be repaired without great effort. The light-coloured clinker brick façade reflects the solar radiation instead of absorbing it. The main roof and the inner courtyard are landscaped. The latter is intensively planted with a rich variety of herbaceous perennials.
The cooling and base-load heating of the building is provided by the concrete core temperature control in the concrete slabs, which exploits the inertia of the building mass. Additional short-term heating requirements are met by the ventilation system, which is kept to a strict minimum using low-velocity air diffusers at the windows and central exhaust air intakes at the two cores. The building is connected to the municipal district heating network. The entire roof area is used for photovoltaic power generation, with surpluses expected.
A continuation of the swath of greenery across Bühlstraße to the church of St Johannes remains desirable. A 'shared space' configuration could signal the start of the town centre and continue the garden city feel of the street all the way to Rathausplatz.
client:
Sparkasse Markgräflerland, Weil am Rhein
architects:
LRO Lederer Ragnarsdóttir Oei GmbH & Co. KG, Stuttgart
collaborators LRO:
Marc Oei, Alexander Hochstraßer, Simone Neuhold, Sophia Hannekum, Sonja Malm, Philipp Kraus, Daniel Steinhübl, Frank Bohnet
competitive process:
competitive multiple commission, 1st Prize
project steering:
LBBW Immobilien Development GmbH, Stuttgart;
Ingenieurbüro für Bauwesen Otmar Männer, Schopfheim
structural engineering:
Autenrieth Ingenieure, Weil am Rhein
inspecting structural engineer:
SLP Ingenieurbüro für Tragwerksplanung, Karlsruhe
service engineering:
Minarik Ingenieure, Müllheim
electrical engineering:
Planungsgruppe Burgert, Schallstadt
building physics:
Gerlinger + Merkle, Schorndorf
landscape designer:
LRO GmbH & Co. KG mit Helmut Hornstein, Überlingen
geotechnical engineer:
Geotechnisches Institut GmbH, Weil am Rhein
fire safety consultant:
Ingenieurbüro Waldvogel, Lörrach
land surveyor:
Vermessungsbüro Weber, Müllheim
coordinator for safety and health matters:
Dekra GmbH, Freiburg
furnishing:
LRO GmbH & Co. KG, Stuttgart
building period:
05/2021 bis 08/2023
inauguration:
10/2023
gross floor area:
9.300 qm
volume:
36.900 cbm
location:
Am Messeplatz 1, 79576 Weil am Rhein
Awards:
Nomination / Longlist
DAM Preis für Architektur in Deutschland
publications:
Baunetz
10.2023
AIT
12.2023
German-Architects.com – Bau der Woche
28.02.2024
wettbewerbe aktuell "weiterverfolgt" online
04.09.2024
Yorck Förster, Christian Gräwe, Peter Carola Schmal (Hrsg.)
Architekturführer Deutschland 2025
Berlin, DOM Publishers, 2024
Bauen + Wirtschaft - Architektur der Region im Spiegel®
Regierungsbezirk Freiburg 2025
Worms, WV-Verlag, 2025
photos:
Roland Halbe, Stuttgart

