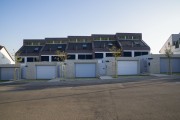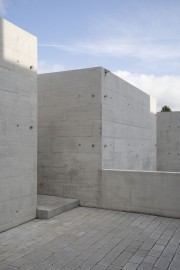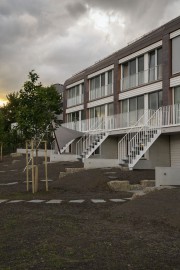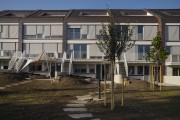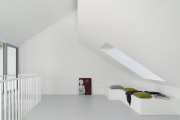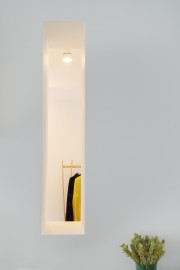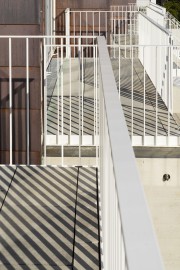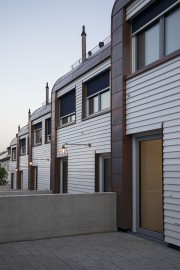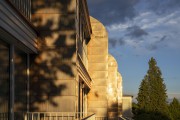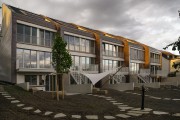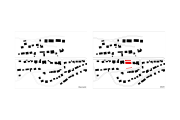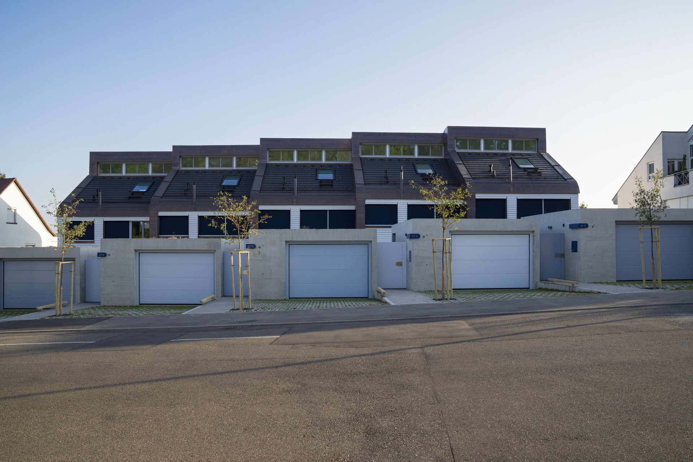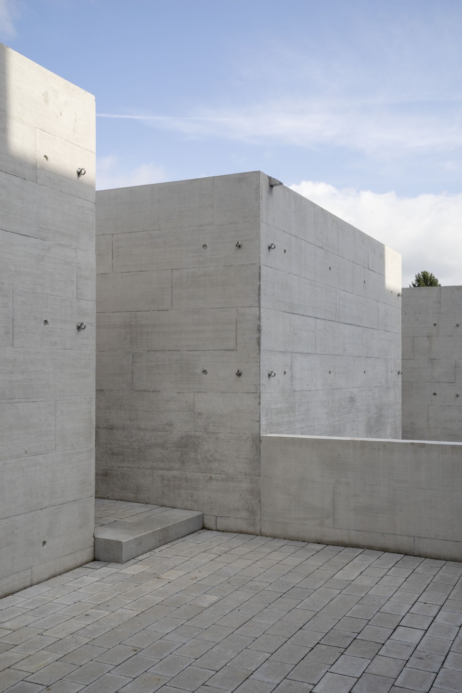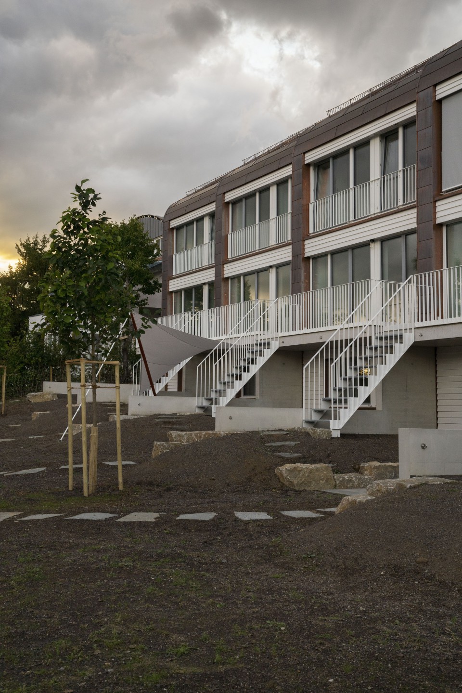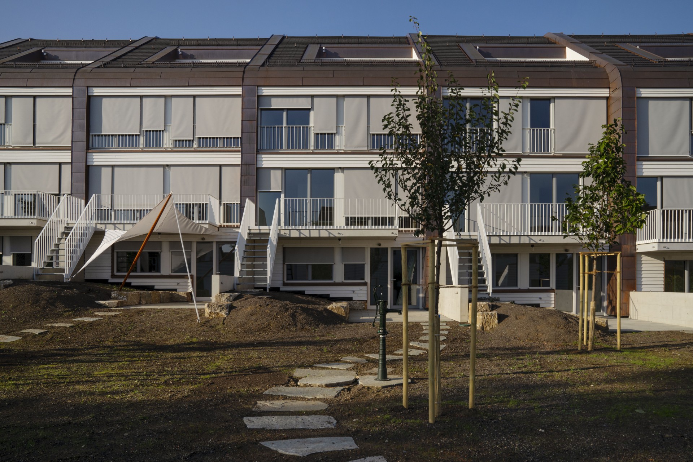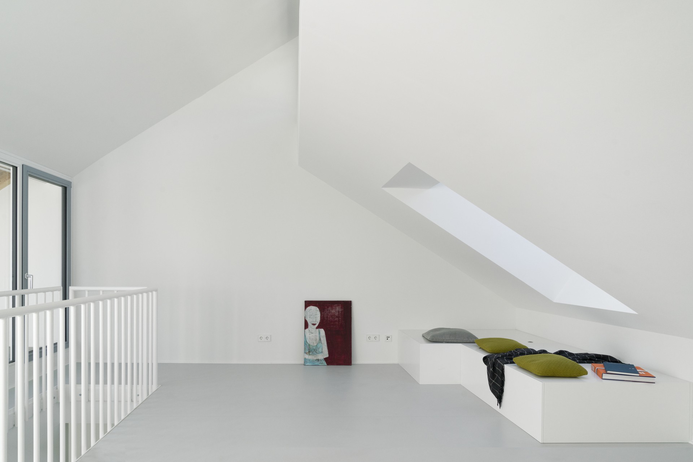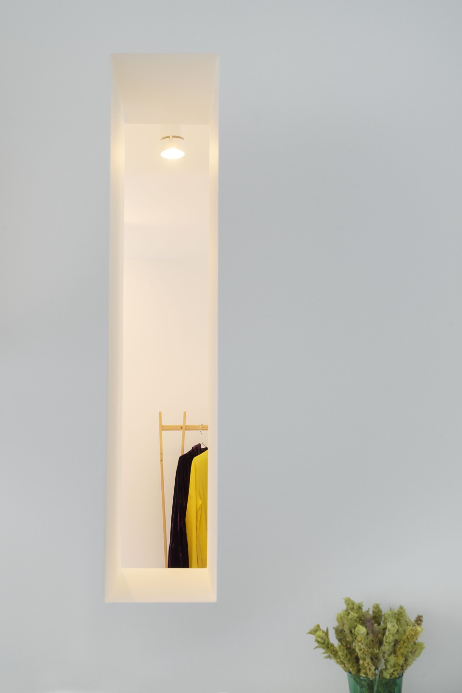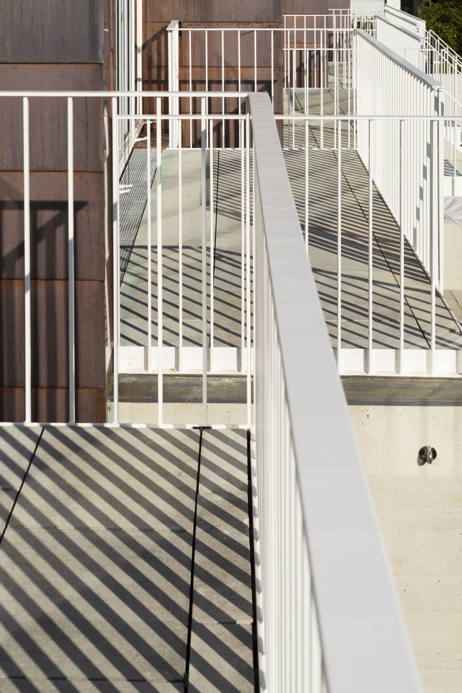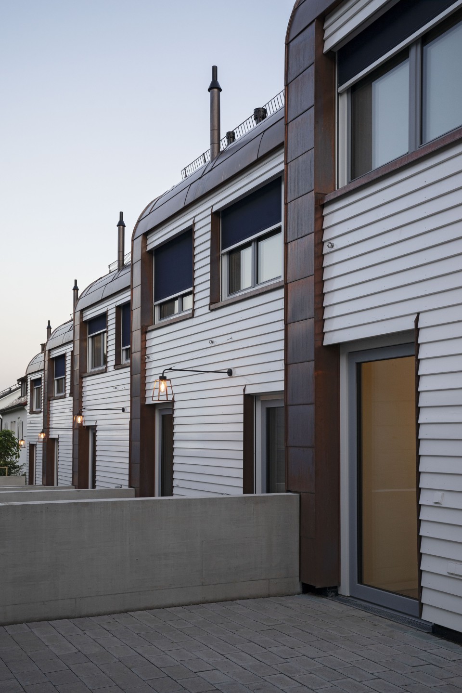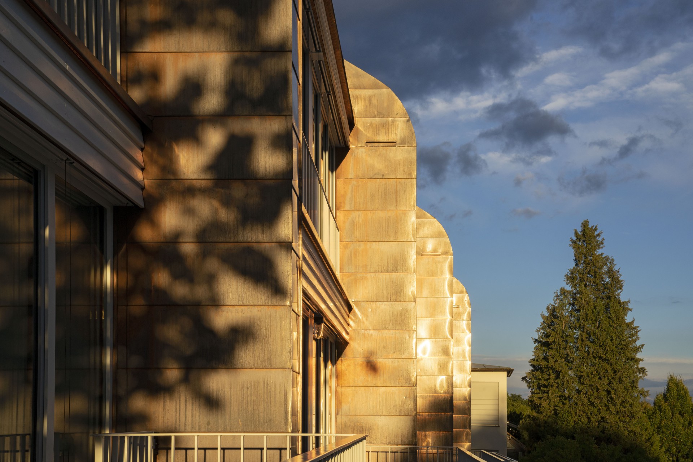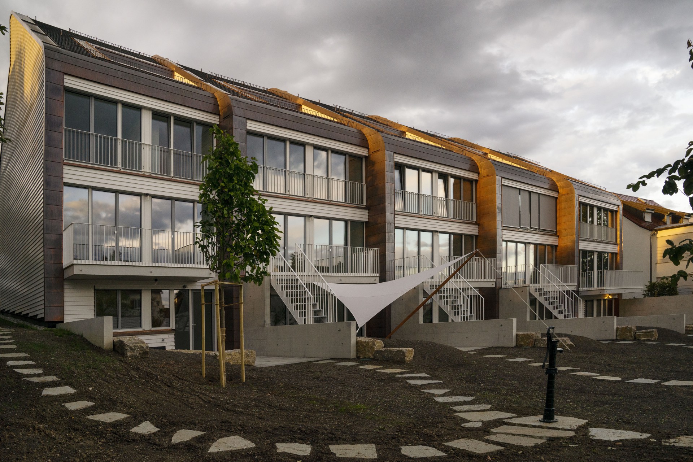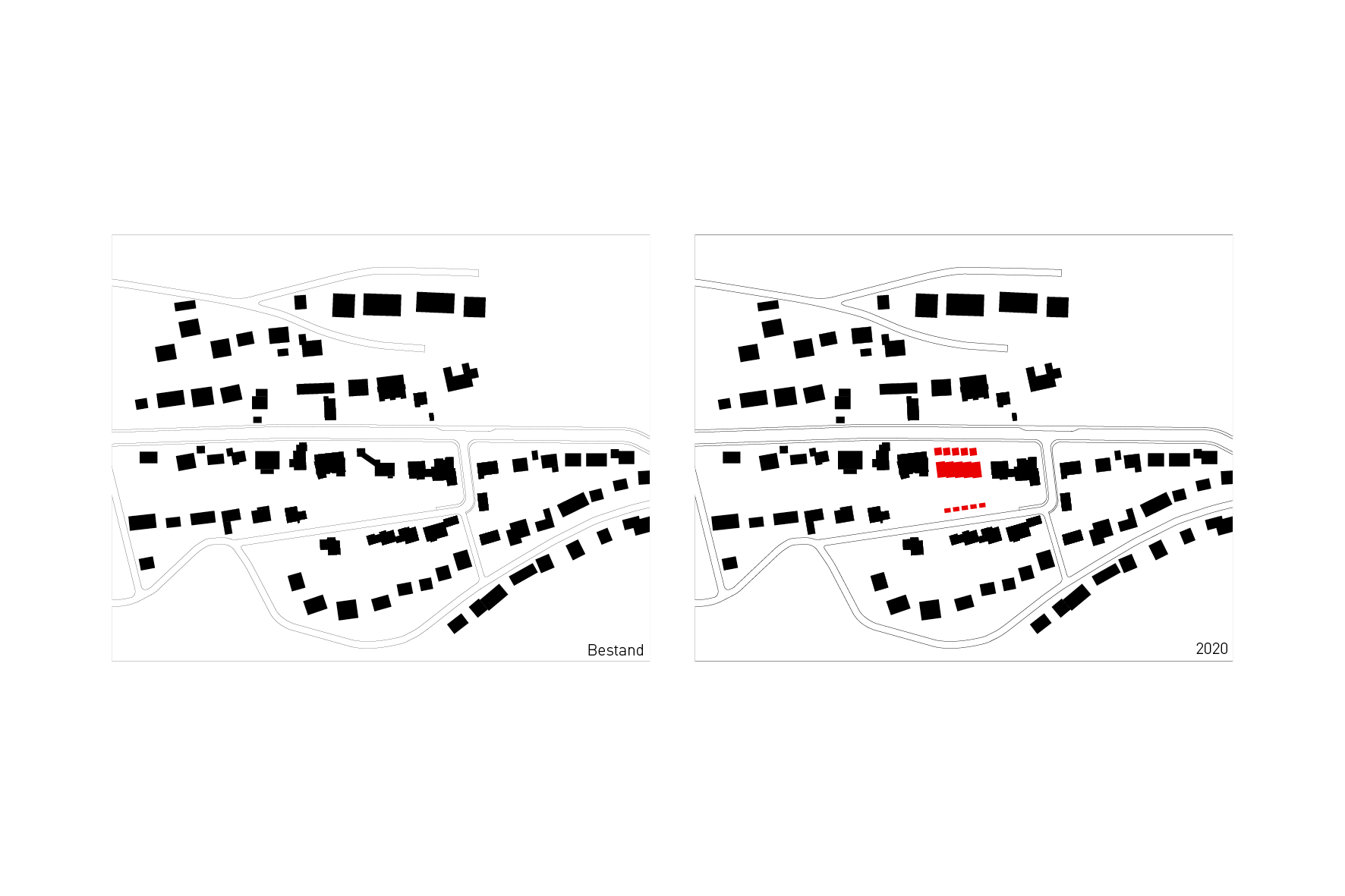Terraced Houses in Stuttgart
Frauenkopf is one of the best areas to live in Stuttgart and we were awarded a commission there to design five terraced houses. The site is reached from the road to the north, where the individual entry paths are located, along with garages that shield the courtyards and the actual dwelling units behind them from street noise. Each of these courtyards is directly accessible from the kitchen, while the adjoining living area opens southward to the individual private gardens that extend to the next road.
The buildings have four levels, each of which is divided by a transverse, single-run staircase in the middle of the rectangular floor plan. Since the terrain slopes down to the south by almost one storey, half of the lowest level can still be used as living space with direct access to the garden. Like House Gunter, the roof has a height offset that incorporates a skylight. In both buildings, the shape resulted from construction law: the allowable eaves height is the distance between the base of the outside wall and the point where that wall projects up to meet the upper surface of the roof.
Client:
Cyclusbau GmbH & Co. KG
Architects:
LRO Lederer Ragnarsdóttir Oei, Stuttgart
Photos:
Leonie Hugendubel, Stuttgart

